Transforming small reception into a snug
Max M
6 years ago
Featured Answer
Sort by:Oldest
Comments (15)
Max M
6 years agoResh
6 years agoRelated Discussions
Complete transformation!
Comments (5)Love the pendant lighting, a really lovely open and bright space! The banquet seating in the far left looks lovely and cosy too!...See More1930's semi - small extension and remodel
Comments (24)We’re doing one sort of similar, our layout is slightly different as in the kitchen is a galley on the right hand side. The architect is doing plans at the minute. In your drawing, we’d be taking down the garden room/kitchen wall, dining/kitchen and opening the whole lot. A pillar will also be left where your kitchen entrance is at the left side and we’ll make a breakfast bar here. It’s over our 20k> budget to put in more beams and planning is more of a headache. We’ll see what the plans look like for this first though as this may very well change. We’re going to try for a utility also. The architect mentioned going out into the side driveway a little. I’d make your kitchen the whole back room area (cabinets on the far left) and make the sitting room a snug or even a utility room. I’d even widen those walls at the dining/kitchen doorway and you can put doors there for privacy if needed. Close up one of those hallway doors entering the kitchen diner. Have the kitchen open out into the garden for a feel of more space. Excuse the doodle ha ha....See MoreUsing corridor space for bigger kitchen good or bad idea?
Comments (17)I agree completely with OnePlan. There are lots of ways this house could be altered to suit you and your family and I presented just one option. A design professional would help you think about what you need out of the house and what parts bother you most and need addressing. They would also consider sunlight, regulations improving the flow, sight lines, aesthetics and correct sizes. Getting the design right is so important and most people don’t. They either make changes organically (make a small change then see what they want to do next) which never works, or make plans based on their budget concerns but don’t really know what things cost (By this I mean that they plan lots of little changes thinking that they are managing the budget or preferring to pay for lots of little jobs rather than one big one). In my opinion the best route is to get a great home is to get together a plan and to stick to it even if you can’t do everything all at once....See MoreNarrow Victorian House Layout Suggestions for Young (growing) family
Comments (5)Ellie, Jonathan – thank you both for your replies. Apologies in advance for long post! Ellie: Regarding hallway /entrance it feels very narrow with view directly onto stairs rather than any sightline through to rear of house moving the wall is partly aesthetic & partly practicality of dragging bulky items through narrow entrance (appreciate point that things will change as kids grow) perhaps opening up the entrance to front reception room will create more light and feeling of space without moving the wall + redecorating hallway to create lighter / updated space will improve the aesthetic Downstairs WC thanks & what I have been thinking too (wife disagrees & thinks 1st floor loo is sufficient) Alternative is trip upstairs each time (toilet in cellar will be removed entirely as we find it’s not really usable (down steep stairs, at back of utility which is invariably cluttered & pokey space (c. 175cm ceiling height). Would prefer to reclaim the space and create a bike rack on that back wall instead Kids / Parent Bedrooms all on same floor Perhaps we are too relaxed as parents but this doesn’t feel so important to us (at least right now). Use video monitors so hear every squeak and have stair gates fitted Jonathan: Where to start – you have definitely given lot of food for thought & thank you for the drawings! General point about use of rooms changing over time is well taken. Lower level: Like your idea re curving stairs to hall. Only issue I see with that is how to navigate a large bike through 90deg angle – that would put me off Will remove the loo as it’s not usable in our view, recycling the space for bike storage (wall racked) Revised utility position – that space is all currently occupied with boiler / water tanks etc so not practical to move In general looking to spend minimal amount on this space – decorated to OK standard. What is missing is smart storage & better insulation as some damp penetrating from the portion of basement which has not been dug out Ground Floor: Generally like your suggestions and hadn’t thought about putting kids in front room rather than middle room Flexi doors rather than completely blocking front and middle reception rooms could work well while keeps light flowing through / preserves front to back view Flex room concept is interesting but I don’t think it solves long term problem of boot / coat storage & something I am struggling with Another potential solution for boots / coats etc. may be to steal space from kitchen (say 1.5m) and create a storage room on left hand side, while also extending hallway and cellar stair entrance to keep symmetry (which can deliver further shelving / pantry storage in that additional space on right hand side) By doing that we could keep our existing front reception room as is (add flex doors) & use that for tv / quiet time, have kids playroom in middle reception close to kitchen & get long term fix for boots / jackets 1st floor guest bedroom - Point well-made re. stairs for grandparents Master bedroom vs. Formal Reception Depends on what plan we go with downstairs obviously Neighbours have formal reception in this space with small office to rear (where our existing en-suite sits). Certainly worth considering & offers better view than downstairs reception 2nd floor If moving master bedroom would basically look to replicate the existing master on 1st floor but shift it one floor up (L-shaped with walk-in wardrobe space & en-suite beyond) Could turn existing office space into the exercise area (if shifting office a floor down to rear of new formal reception) but eats into master bedroom space or have it in Loft Loft If we want to keep large master (while moving formal reception room) then we will struggle to use this for anything other than bedroom (likely with en-suite) and possibly small exercise area as that would give us 4 beds overall To me, the biggest change from your suggestions would be in moving the master bedroom as has a large knock-on effect. It does offer chance to return that flex room (at some stage) to a formal dining room, keeping reception room on 1st floor and having a separate tv room. Would welcome any view also on the boot room / coat storage /downstairs WC dilemma! Finally a concept planner is next stop once we have had chance to get clearer idea of what we need vs want. Many thanks...See MoreResh
6 years agoMax M
6 years agoUser
6 years agoResh
6 years agoJuliet Docherty
6 years agoMax M
6 years agorachelmidlands
6 years agoMax M
6 years agoMax M
6 years agobagpuss2
6 years agoCormar Carpets
6 years agolast modified: 6 years agoRose Williams
6 years ago
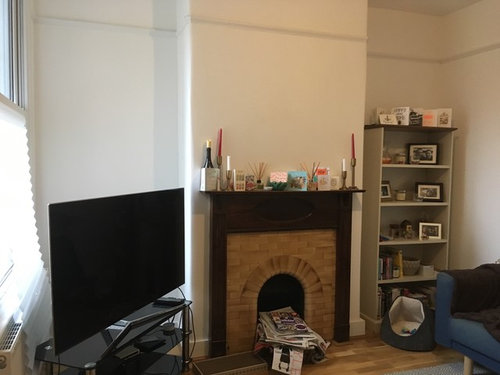
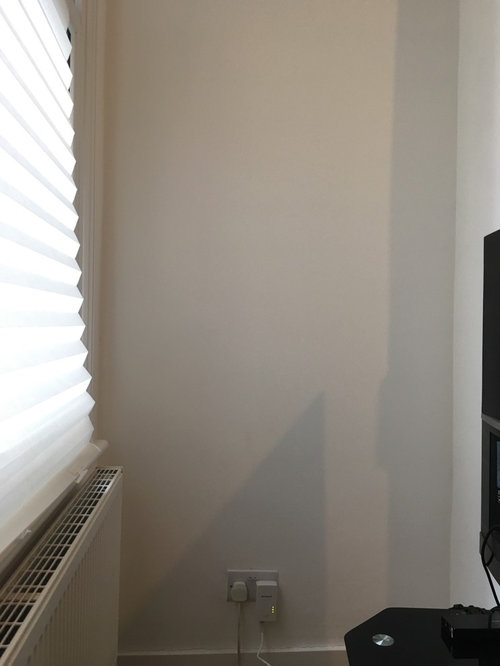



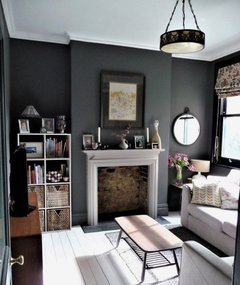
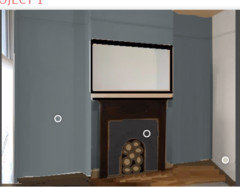


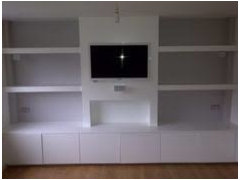

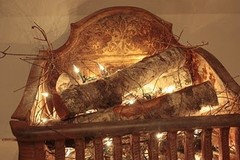

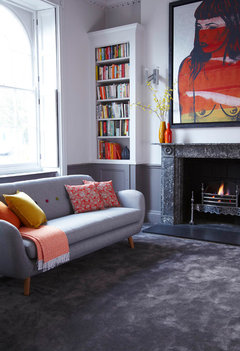

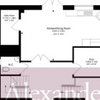
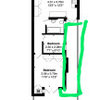
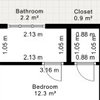
Resh