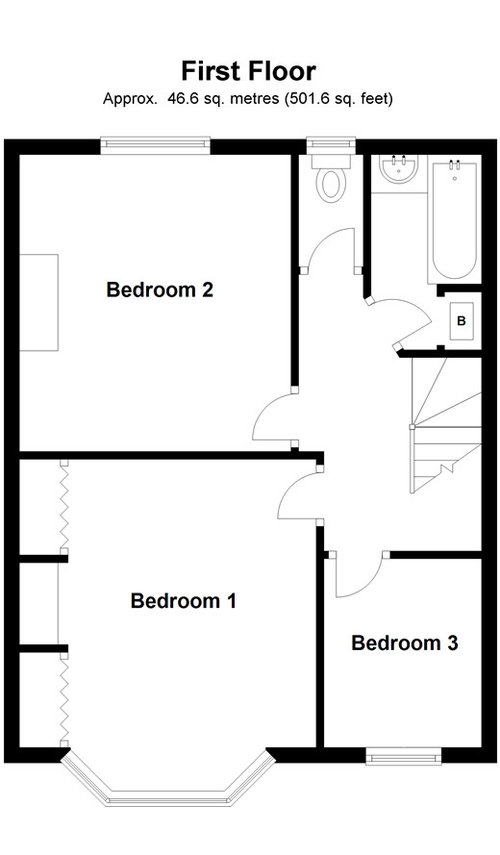Bathroom re-design dilemma
Denisa Cardoso
6 years ago
Hello!
We bought a new (old) house that we are slowly transforming into a home for us.
We have a separate loo and separate bathroom upstairs that we want to knock into one bathroom.
I attach the floor plan. There is a large window in the bathroom as well, which seems to be missing from the plan. We are thinking of blocking the small loo window as there is no need for two and this can be used as extra wall space.
We are toying with the idea of moving the boiler to the loft and this will hopefully give us space for a shower/wet room.
Other than that I have no idea how to arrange the rest of the sanitary ware.
Any advice would be massively appreciated!
Thank you x

Houzz uses cookies and similar technologies to personalise my experience, serve me relevant content, and improve Houzz products and services. By clicking ‘Accept’ I agree to this, as further described in the Houzz Cookie Policy. I can reject non-essential cookies by clicking ‘Manage Preferences’.





Pencil and Brick
Denisa CardosoOriginal Author
Related Discussions
Re-design of small bathroom
Q
Double height bathroom dilemma
Q
Need bathroom designer asap - 2 small bathrooms
Q
Design help re super tiny bathroom
Q
Fran H