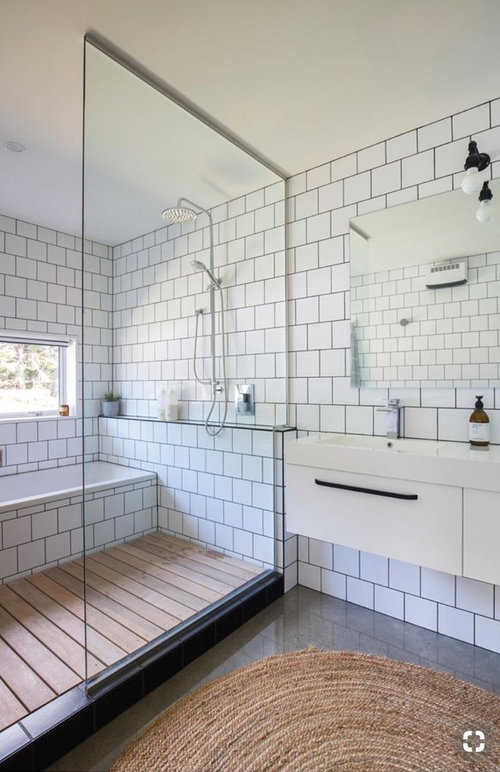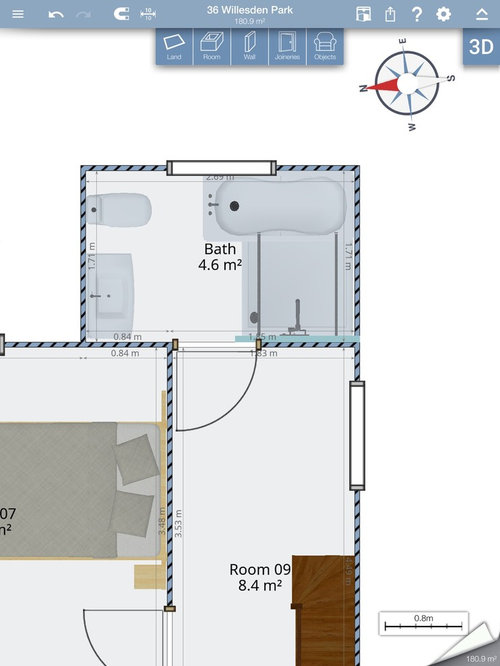Hello!
I’m struggling to work out the best layout for my bathroom. It’s a small room that is currently split into two rooms with a bath/sink in one and toilet and hot press in the other.
It’s dimensions are 1.7x2.6m.
The door can be moved pretty much anywhere and waste stack is moving too as we are putting and extension on downstairs.
My issue is the bath. We never use baths and really don’t like shower over baths. We hope to have a family at some stage in this house so I know the importance of a bath for the future.
Any opinions on the best option for the room?
I have thought of a bath/shower section where the bath is access through the shower- a bit like a half wet room. Not sure if this will make the room look cramped.
Other option would be forget the bath and just have a big walk in shower.
Or suck it up and have a bath over shower.
I’ve attached pics of layouts and images of what I mean by the “half wet room”
Thanks in advance!







Emily
Jonathan
Related Discussions
Old bathroom dilemma
Q
Bathroom dilemma
Q
Double height bathroom dilemma
Q
Bathroom dilemma
Q
BathroomsbyDesign
BathroomsbyDesign
Devyra Atelier