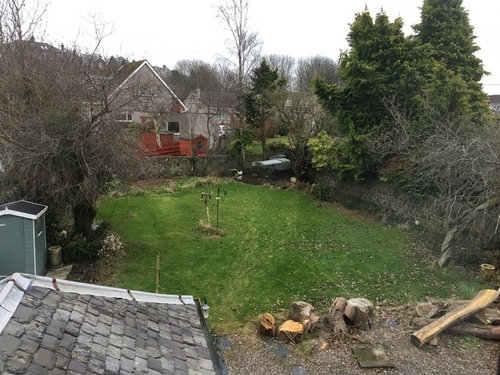How would you design my garden?
Maria Drummond
6 years ago
last modified: 6 years ago
Featured Answer
Sort by:Oldest
Comments (7)
Maria Drummond
6 years agoRelated Discussions
How do I design my garden?
Comments (28)At the minute, we dont have any more plants, but as you require its on our todo list, and i'll get my developer to look at it asap. This is great feedback, we weren't aware people wanted trees until now. we do however, have some more gardeny type items here: http://insitu-app.com/index-tim-hd-web-app.html moving forward, it would be great to see your results - please put them in the idea book. cheers...See MoreI hate this design how would you change it?
Comments (42)Wow some great advice here, sorry I have not responded for a while. So far I've decided to definately have a deep single bowl under mount sink, I will take the advice to hide the machines behind doors. Also I am going to have the stacking kit as the folding board will give me additional useable space. I don't know if the cupboards in the middle will make the space look heavy? at 5"11" I fear I might be constantly bumping my head against it. My kitchen cabinets are pale cream from Howdens, do you think it would look odd if I have the utility cupboards a light grey with a bold tiled backsplash? Thank you all for showing my your utility rooms really appreciate your advice all your advice and would really like to see some more pics of your space saving ideas and how you made your utility rooms more functional. Did not imagine such a small space would give me so many considerations on how to get the space right....See MoreHow would you rate this design?
Comments (2)Sorry I don’t like it. For me the issue is mixing styles, color and proportions and absent touches. I don’t like the country style side tables mixed with the lux rug and sofas, mixed with the avant-garde tables in the alcoves mixed with the ultra modern chimney breast covering. I think the opulent blue tones of the sofa and rug are super but you have failed to carry the theme through to walls and the uninspiring yellow/cream chosen looks very suburban. proportions- in my opinion the chimney breast needs to visually widened, the alcove tables are too small, the side tables are too tall, the coffee table is under sized. Absent touches- I think the absence of window treatments, a fireplace, pictures in the alcoves lets down the scheme....See MoreHow can you improve my design?
Comments (6)Building your own house is very personal so only you know what you need. But building a house is expensive so you have to get it right and perhaps spending some money on a professional will get you a good design. Personally I don’t like what you have done. I think the living area is undersized for the amount of bedrooms, it’s odd separating all the bedrooms and personally I wouldn’t want a main bedroom off the kitchen. If you can plan it to have bathrooms closer together there will be cheaper to build. In lots of areas a garage would be a resale necessity. As long as there is no planning restriction I might build further to the south since the planned 2m gap is too wide for a path but useless as garden. And the flat front could look plain and houses with good curb appeal are worth more. Some designers can give you a concept only service meaning initial ideas of layout could be inexpensive and money well spent....See MoreEmily
6 years agoEmily
6 years agoEmily
6 years agoEmily
6 years agoFig Garden Design ltd
6 years ago







A B