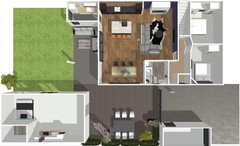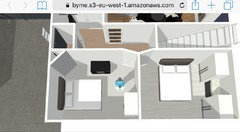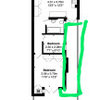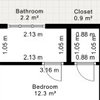Can't decide between 2 floor plans...
Tani H-S
6 years ago

3 bedroom with larger downstairs bathroom.jpg

3-4 bed with small downstairs bathroom.jpg
Featured Answer
Sort by:Oldest
Comments (23)
Emily
6 years agoTani H-S
6 years agoRelated Discussions
can't decide on kitchen floor
Comments (1)Go with something flecked in a pale grey so there will be contrast with your darker cabinets and wood in the sunroom and the flecking so it will be easy to maintain esp in your kitchen. Avoid polished porcelain as when it gets wet it can be quite slippy and the last thing you need in a kitchen. Alternatively look at adore flooring its a vinyl tile click system which will be suitable for both your sunroom and kitchen as it will make the flow of the room better and open up the space if you can keep the same floor throughout. Hope this helps....See MoreCan't decide on flooring for my kitchen.
Comments (7)If you're going for vinyl, choose a stone or tile effect. One with grout lines look more realistic than a completely flat pattern. Stone will contrast nicely with the wooden flooring and work top. My new kitchen will be similar to yours, I had wanted black and white tiles(50's diner look) and my husband, terracotta. In the end we chose limestone effect sheet vinyl. As we are both clumsy and quite often drop stuff. A cast iron pan dropped on the kitchen floor will probably dent it but survive intact, the same with mugs....See Morestill can't decide... room layout help
Comments (7)there will be bi-folds across the back with a extending canopy so the idea is that when the weather is nice, we can dine outside on the patio. To be honest, in our last house we had a similar setup with the lounge at the back but we ended up replacing the dining table with another sofa as we mainly used the breakfast bar to eat and dine at. Never once used the table, ha ha. Jonathan - we had considered gas but to get a decent one, they were 3 times the price of the log burner and we prefer the real heat we get from it vs the gas one. Fine as a second option in the lounge though if we did put it at the back. We would still want the wood-burner in the chimney though. isn't it hard to decide! ha ha. No obvious choice between the two except my husband thinks having a dining area a waste of space - hence why I was happy to move it to a smaller area....See MoreHow to Need to decide on flooring - for an open plan kitchen diner s
Comments (4)You'll see every single little bit of dust on a really dark floor. Especially if it's a really bright room. But I do like the Blackened Spa. Having said that, I'd go for a lighter colour that isn't too orange (I think the Royal oak is too orange). I'd probably go for something like Pale Ash, from the same range....See MoreEmily
6 years agoTani H-S
6 years agoJonathan
6 years agoTani H-S
6 years agoTani H-S
6 years agoEmily
6 years agoTani H-S
6 years agoA B
6 years agoEllie
6 years agoTani H-S
6 years agoTani H-S
6 years agoTani H-S
6 years agoA B
6 years agoTani H-S
6 years agoTani H-S
6 years agokikiamack
6 years agoTani H-S
6 years agoTani H-S
6 years agoTani H-S
6 years agonasmijati
6 years ago










Jonathan