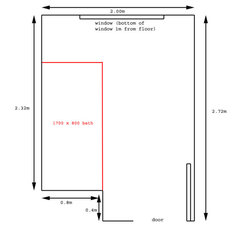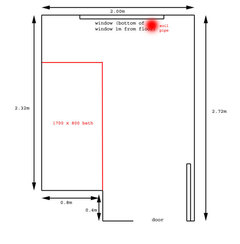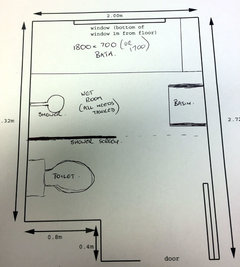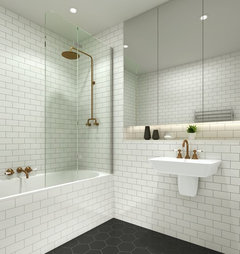Any advice on a bathroom layout in a small space
Richard G
6 years ago
Featured Answer
Comments (29)
Related Discussions
Small bathroom and small ensuite or large bathroom?
Comments (3)From what your describing we had the same thing going on,I didn't like the ensuite( too small) and the bathroom needed to be bigger,so we got rid of the ensuite and put a door between our bedroom and bathroom like a jack and Jill.After a while I felt it just didn't work so we closed up the wall and we now have one big bathroom.im glad we did it now. I too wondered if it would devalue the house and I'm sure if a larger family moved in it could be a bit of a problem,maybe someone from the real estate world will pop in and give you some advice. Good luck with whatever way you choose to go....See MoreSmall bathroom trying to maximises space
Comments (4)Hello, Perhaps you could change the layout of your Bathroom ? You can always decorate it and make it look more spacious. Pannacotta is right, maybe you could move the sink where the toilet is at the moment. If I was you I would not take out the bath. Nowadays there are so many ways designing your home that everything is achievable... Good luck with your project!...See MoreSmall Bathroom - Advice needed
Comments (7)Personally, if you already have a nice shower in the house, I would probably leave it as is - with a full length bath. Moving the toilet will be a bit challenging because of the location of the soil pipe. You could choose a more interesting bath (eg one with a curved end corner) and could significantly update the look and feel. Depends what you want to achieve though, I don’t think you’ll be upset if you do what you propose (do check the soil pipe from the toilet can route though). Would also have some advantages for a bath screen. One final thing to consider - could you fit in a Square bath? Ala Japanese soaker tub...See MoreSmall bathroom layout please help! Urgent before builder murders me!
Comments (30)Hi guys, I am back again with a bathroom query, I have an image attached. I really don't like the current layout for this bathroom and I'm thinking if we move the toilet to the wall on the left under the sink and put the bathroom vanity where the toilet currently is so that this is the first thing the person sees when the door is open. Do you think this works? Again advice is hugely appreciated. I honestly had no idea finalising bathrooms would be so difficult, and the support I have received on Houzz has been the best of any professional I have met so far so thank you all! Any questions please do let me know!...See MoreRichard G
6 years agoRichard G
6 years agoRichard G
6 years agoEmily
6 years agoEmily
6 years agoRichard G
6 years agoEmily
6 years agoandrewbooton
6 years agoRichard G
6 years agoRichard G
6 years agoRichard G
6 years agolast modified: 6 years agoSonia
6 years agoA S
6 years agoRichard G
6 years agoRichard G
6 years agoTani H-S
6 years agoRichard G
6 years agoRichard G
6 years agoinnovation999
6 years ago











Opun