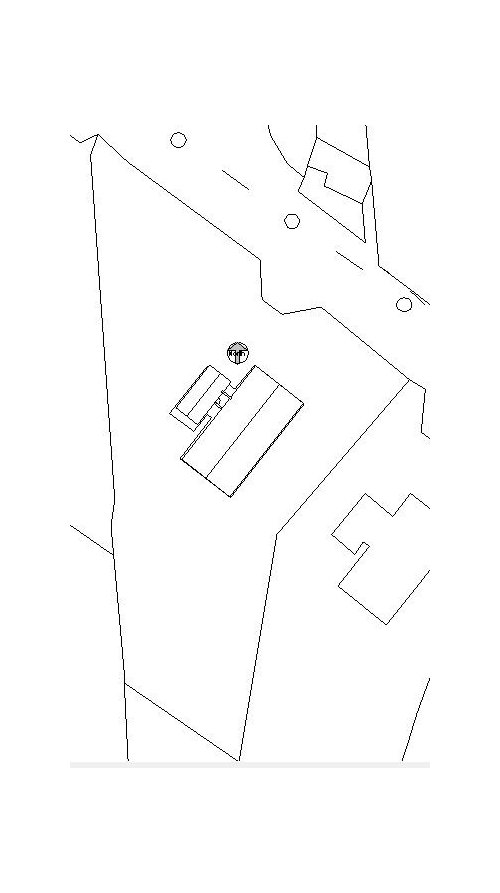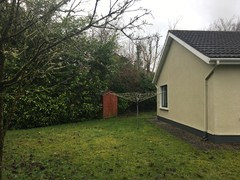1970s Bungalow Renovation
Frank D
6 years ago
Featured Answer
Sort by:Oldest
Comments (20)
Frank D
6 years agoRelated Discussions
Help! How to modernise / increase curb appeal on my 1970s dormer house
Comments (16)Hi Stacy. I think weatherboarding will work for the look you're after. Would you paint it all one colour? My only worry was whether it would all be a bit one dimensional and whether the boarding would make the ground floor look lower ( I've drawn it out though and it doesn't seem to make any difference but that could be my lack of drawing skills!) I wonder if you could add a porch with weatherboard like this with either side of the front rendered and painted? The porch doesn't have to be as complex/expensive as this with the steps etc. I've had a similar size ŵall rendered and it was about £150 from memory so the cost would really be for the porch. Can you or your husband draw? It may be an idea to sketch out various options (with colour!) to see what you like then get quotes on the various options http://linleydevelopments.co.uk/portfolio/bungalow-to-a-chalet-style-conversion/#prettyPhoto[portfolio]/1/...See More1970s Apartment Kitchen Renovation Project.
Comments (0)STARFISH INTERIORS Folkestone Kent...See MorePorch ideas for 1970's Dorma Bungalow!
Comments (5)Can you perhaps post some more (clear) photos showing more of the house? Particularly the dormer could possibly inspire suggestions....See MoreInspiration for improving 1970s bungalow
Comments (3)I think it’s difficult to tell from this picture. Assuming this is the front of the property I think it’s odd to have patio doors- perhaps the solution is to have an enclosed patio near them. Also it’s difficult to work out where the front door is. That being said it is certainly no ugly duckling and the plot looks lovely...See MoreFrank D
6 years agoJonathan
6 years agoFrank D
6 years agoFrank D
6 years agoFrank D
6 years agoJonathan
6 years ago














Jonathan