Help with planning space for kitchen / diner / living extension
Laura
6 years ago
last modified: 6 years ago
Featured Answer
Sort by:Oldest
Comments (16)
Rumi Bunya Design Ltd
6 years agorainbowgold1
6 years agoRelated Discussions
Open plan kitchen/diner/living room layout
Comments (7)I would say first and foremost that as this is a large project, you can't do without a concept planner or someone that can draw up your plans in 3D so that you can 'vitually' walk around what you have in mind. You need to pay attention to your access doorways, they aren't marked on either plan. You will need to have the kitchen on the left and access both the pantry and utility from there. Therefore you will negate the whole of that wall for access to those two rooms. Placement of furniture that you would like / need has to be thought about along with the build. It's just as important. The 1st floor doesn't seem to work as there is no access to the Family Bathroom on the plan. Obviously you know the actual shape of the stairs and there are no dimensions which makes it difficult. However, you may need to create a landing and thus you would, if you use the layout given have to sacrifice one of the bedrooms or change the plan. A planner is essential, one that can give you the rooms sizes that you want and utilise the space available....See Moreneed help with planning an open plan kitchen/diner/living space
Comments (3)I meant that you had drawn a run of units that was 20’ long and you could likely get a great kitchen into a smaller space, leaving room for dining. Attaching a dining table to the island is a stylish look and often helps people with insufficient room. Personally though I would prefer the flexibility of a freestanding table that you can extend....See Moreplanning kitchen/ diner/ living space
Comments (10)Hi we have almost exactly the layout in your 3D pictures. We do have glass doors where your TV is shown. Our TV is on the side wall with a sofa facing it (so we can also look from that sofa towards the dining area and garden) and an armchair facing the glass doors. The glass doors mean less furniture is possible in that “snug” area but also means we get light and feeling of space from seeing the front room rather than an enclosed feeling. I‘m glad we have them. We have our sitting area at the back and dining table near the garden like in your 3D mock up. We also have a small sofa towards the garden, on your 3D mock up this would be to the right of the big painting by the dining table. So we have a darker inner sofa area for TV watching and a smaller sofa for sitting in the sun. Admittedly we don’t have a big seating area that sits lots of people all together, right now that’s fine (guests tend to stay at the table anyway, or we move to the front room) but can swap things around if we find we need that as the kids get older....See MoreHelp planning open plan kitchen/living extension on 1930's house.
Comments (8)I’m glad you like the idea for the dining table! If I’m being completely honest I don’t really know whether the new layout ideas really give you any more useable space. Do you need a desk in the room? If so it might be worth having the bit of extra space but it could be worth making the garage storage space into a study space as well rather than having the desk intrude on your living space too much. What do you think? If you kept the bigger storage room then you could maybe do something like the picture attached so having a multi purpose room?...See MoreLaura
6 years agoLaura
6 years agorainbowgold1
6 years agorainbowgold1
6 years agoLaura
6 years agoRumi Bunya Design Ltd
6 years agogralosch
6 years agoEllie
6 years agoJonathan
6 years agoLaura
6 years agobookworm987
6 years agoBetterSpace: The Floor Plan Experts
6 years agominipie
6 years ago

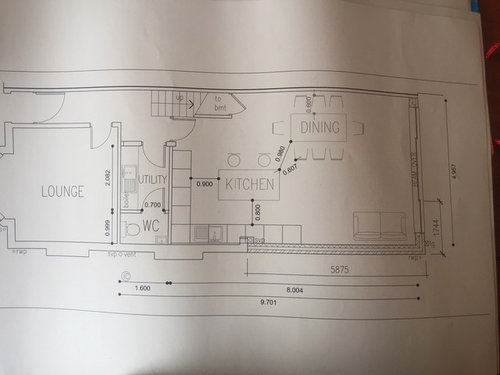
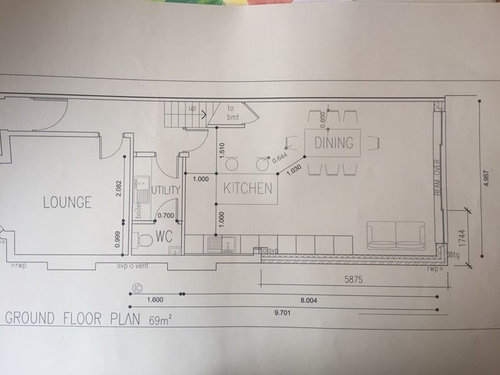



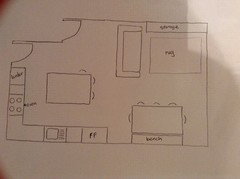



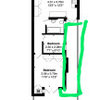
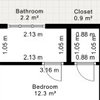
kikiamack