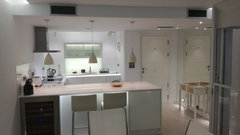Dilemma with floor plan / renovation / design ideas - Please help
Dalida D
6 years ago
last modified: 6 years ago
Featured Answer
Comments (15)
Related Discussions
Design dilemma - creative ideas to solve an extension dilemma! PLANS!
Comments (11)Concerns about tree roots could be from the neighbours or due to a TPO. We’ve been through this recently and have designed our extension to avoid the entire tree protection area (based on an arboricultural report-a requirement for us even to apply for planning). Despite that we have planning conditions on storage of building supplies (not near any trees), not being able to change ground levels (eg around patio areas) and being required to dig manually, not use diggers for fear of damage to roots. An arboricultural consultant should be able to advise on where and how you can build in relation to the tree, and then you would need the Council to accept the consultant's opinion. I assume the vendors must have had an opinion to plot the protection area? Also my understanding is that TPO legislation overrides permitted development legislation. As we've several TPOs, we’ve got to know the local council tree officers, but it’s the best approach as there can be heavy fines if you get it wrong....See MoreEntrance Hall Design Dilemma - help please!
Comments (5)I agree with Minnie it's already looking lovely. I think a bit of texture would warm it up a bit. So I was going to suggest painting the door too and/or adding a door curtain - maybe a nice heavy velvet? Bottle green? You have a nice space to right hand side to pull the curtain over too. Also maybe a rug in front of the console table. I have a bit of an obsession with Persian style rugs as they can introduce lots of lovely warm, burnished type colours but that's just my preference. Something else on the floor would break up the coolness of the tiles - although you might have to experiment with some rug grips. Also some more art above radiator etc. It's already a very lovely hallway and so nice to have such a large space....See MorePlanning for kitchen extension help please ? Area use help / design
Comments (3)Hi, I am a lighting designer if you need help designing a scheme and specifying fittings. Kind regards, Katie...See MoreFloor plan help for first time renovators!
Comments (6)Looks like a great renovation project, although we can't help planning the ergonomics or circulation space, we can help from a cost input which you may want to consider also when planning the space. When reviewing different conceptual designs try using www.CostMyHome.co.uk to help estimate each design proposals. How it works, is to simply type in your postcode, find the property number and select what works you desire. Within a matter of split-seconds you’ll be presented with a cost for your renovation or extension project. It really is that simple....See MoreDalida D
6 years agolast modified: 6 years agoDalida D
6 years agoDalida D
6 years agolast modified: 6 years agoDalida D
6 years agoDalida D
6 years agoUser
6 years agoDalida D
6 years agoUser
6 years ago












User