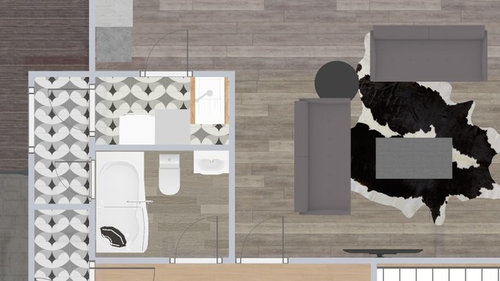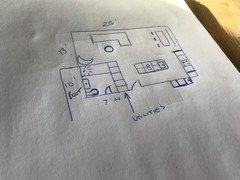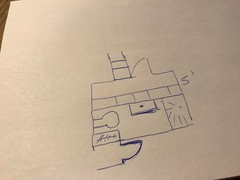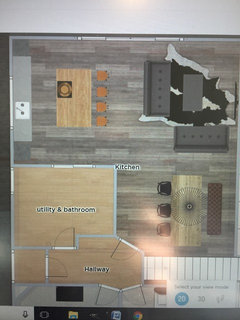sizing for splitting a room into a bathroom & utility
Tani H-S
6 years ago
Featured Answer
Sort by:Oldest
Comments (21)
Tani H-S
6 years agoRelated Discussions
Bathroom/dressing room inspiration
Comments (9)Since you won't be able to stand back and admire the fireplace I would have the fireplace out and remove the chimney breast to give more room. This is likely the time to improve the insulation. I might add a velux for additional light. I think that the size of the Shower room on your plan is fine- in my opinion the room need only be bigger if you want a bath or a large vanity. I think the basin needs to move to a wall without a window to allow a mirror. If you were in America you would have a closet beyond the bathroom. I prefer your layout but you may want to consider it. Unless you particularly want the wardrobe space you might consider what else the space could be used for. You could have a laundry area or a study, or a wet bar, or a library........See MoreWhere to put additional bathroom(s)
Comments (4)Thanks pjbell! My first thought was 'no way, we use bedroom 2 and can't lose it - far too radical'. But then I stopped and looked and actually, that may well be worth considering! All bedrooms are in use - bedroom 2 is our studio/craft room/office. Kids are in the back bedroom and top floor. I've got my heart set on an en-suite and keeping our large bedroom but have been mindful of making the studio too small so was opting for a small shower room. I've been pondering if there is anything we could do to have a larger family bathroom but couldn't see how. This could give a large family bathroom and more luxurious en-suite. The back room is south facing so would be much better for a studio - its worth seeing the size if we split into two bedrooms. I do like the fact that all bedrooms are decent doubles and wouldn't want them much smaller. We are going to be here for the next 10-15 years and will then look to downsize when the kids have flown the nest. This will be the only major work we'll do so although it needs to be right for us, I also want it to be as appealing as possible to the next family. Definitely food for thought - thanks!...See MoreSplitting a family bathroom into two?
Comments (11)If I was to try and include one upstairs I would place it in the bedroom rather than a split (it’s also the best choice to the plumbing element):- Although this might make the bedroom too small (drawings not to scale for fitting in a bathroom suite). I‘d possibly look at what you can do on the ground floor, can you replan the space and lose some from the porch / Kitchen? Although for me, I’d fully reconfigure the extension end, do away with the porch next to the kitchen and open it up into one large usable space (as someone with a conservatory thats 3m x 3m it’s the largest most under utilised space in the property and is used primarily as a drying room in winter for laundry.... I’d look to place the kitchen in the top half and the area marked for kitchen on your plan would be turned into a utility/laundry room and toilet/shower area (again, the split isnt to scale, but you get the idea of where to place things). You can have a nice large window, folding doors or even a sky light over the kitchen to give it loads of light (can the porch be brought out the extra bit to make it level and a true ‘L’?). You could also reposition the dining room doors if you wanted to use the wall along that side for more kitchen storage. I’m no good with room design but I feel this will give you the best options for the property....See MoreLooking for feedback on a family bathroom and en-suite split
Comments (2)I don’t believe you have the space for a small separate shower on the family bathroom and it’s in a tight corner for access. If the bath is going to be used so sporadically why not just go for a large shower instead or a shower over bath for the best of both?...See MoreA B
6 years agoTani H-S
6 years agominnie101
6 years agoTani H-S
6 years agoTani H-S
6 years agoTani H-S
6 years agominnie101
6 years agoTani H-S
6 years agominnie101
6 years agoTani H-S
6 years agominnie101
6 years agoTani H-S
6 years agoA B
6 years agoTani H-S
6 years agoA B
6 years agoTani H-S
6 years agoTani H-S
6 years agoTani H-S
6 years agoTani H-S
6 years ago










minnie101