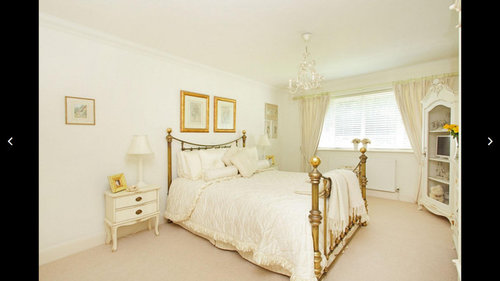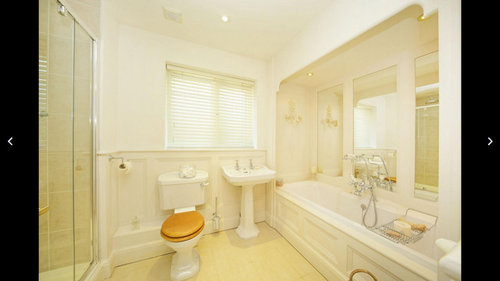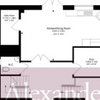Master bedroom redesign
Andy
6 years ago
Hello
Sorry if this is brief, I just wrote a load of stuff and it didn't post!
So, bathroom needs redoing (shower leaking) and we really want to incorporate a dressing room. Looking for ideas for the floor plan (where to put door into dressing area and ensuite). All walls are non structural so can be removed, so pretty much a blank canvas apart from where the main door and windows are.
Currently thinking remove both wardrobes, move the wall on the left slightly into the bathroom, have a walk in shower with fixed glass where bath is, smaller bath under the window, move the door to where the small wardrobe is, double sink where the current door is and leave the toilet where it is (or slightly to the right).
Not sure about dressing area and how to access the bedroom from the main door, don't want to walk into a wall, maybe into the dressing area?
Length of room from window to window is 24' (7.4m).
Thanks for looking!



Houzz uses cookies and similar technologies to personalise my experience, serve me relevant content, and improve Houzz products and services. By clicking ‘Accept’ I agree to this, as further described in the Houzz Cookie Policy. I can reject non-essential cookies by clicking ‘Manage Preferences’.





A B
User
Related Discussions
Bedroom redesign.
Q
Master Bedroom redesigned
Q
Master bedroom re-design
Q
Bedroom - complete redesign - looking for ideas
Q
AndyOriginal Author
AndyOriginal Author