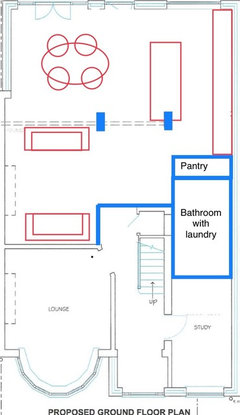Ground Floor Layout help.
Priesh Shah
6 years ago
Featured Answer
Sort by:Oldest
Comments (10)
minnie101
6 years agoRelated Discussions
Ground floor layout... Help!!
Comments (3)I would say you need professional help to concept plan here. The flow of life and activity, that is the dynamics of family life are the core of concept design. Their plans then are worked up to create the structure of how the concept is interpreted in your building by the architect. Oneplan can create this for you working at an hourly rate and is very affordable. Their help complements the architect, they can help you clarify your own requests in terms of the space and even let you know a good place for the Christmas tree. I have implemented their designs of my living space and managed a giant party yesterday which flowed beautifully....See MoreGround floor layout help needed
Comments (15)Thanks for the further ideas. Actually our garden is at the side of the house, to the left of the floor plan so the dining room French doors and lounge bay window look out onto it. to open up the current utility space into the dining room/kitchen might be possible re drainage as from what we can work out the kitchen used to be in the utility. The WC was created about 10 years ago so it would need lots of steel I think. Having the kitchen that far away from entering house is frustrating, more so for taking bins and recycling out actually! Thanks for the wall insulation prompt, off to have a quick google of options. We do want to retain the downstairs toilet, less fussed about a utility space but it is useful. thanks for the visualisation of the rooms with/without the cupboard and the layouts, that has given us lots to think about. The cupboard can only be removed/opened up to a certain extent as the stairs are above half of it so obviously has a sloping ceiling. having that becoming a pantry with door in kitchen is a fantastic curveball that I like, as is the inclusion of a small breakfast bar around it in the opened up space. You’ve all been so helpful and provided more inventive suggestions in a couple of days than we’ve had in 2 years - it’s so helpful to try to crystallise our thinking before we give a narrower brief to design/architects etc....See MoreHelp with ground floor layout (not helped by staircase up the middle!)
Comments (2)Hi Sarah, You can modify an existing extension, but in your case, as you said, you might need to replace the spanning beam - unless the structural engineer finds a way to extend this, but you will have a column inside the space, which might not be preferable. Full length bifolds, again depends on the structural design. You could probably have them, but not necessarily. There's plenty of design tricks with glazing to ensure it looks great and brings the right purpose. I wouldnt necessarily block the second entrance if I could. Relocating the toilet will be a game changer in my opinion, as it will open up the space even more and allow you to have a living area with dining as well. Also if you are hiring an architect, check with them the option to not extend the current side return, and modify the glazing & layout only, i think there's some potential there too. You can do plenty of awesome things with your space, the key is to have the right people on board. Hope this helps. Cristina....See MoreGround floor layout help
Comments (7)My suggestion would be to add a stud wall in the centre to create your lounge in a more useable shaped space and then open plan the kitchen / diner. We are finding that around 60% of our projects are now kitchen/diners, usually with a bifold door opening into the garden so you can bring the outside space in. Many of our customers are opting for a sofa and tv in the kitchen area, so it’s a living space too, but also it’s nice to have the cosiness of a smaller lounge that can be shut off to watch films etc. if you are planning to extend at some point in the not too distant future I would get the stud wall in and make the lounge as you’d like it, but wait for any kitchen work until you are ready to extend, or you’ll end up doing it twice....See MorePriesh Shah
6 years agoPriesh Shah
6 years agoPriesh Shah
6 years agoPriesh Shah
6 years agoOnePlan
6 years ago







Create Perfect