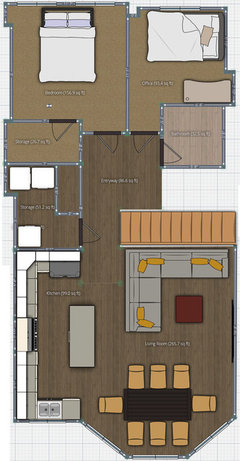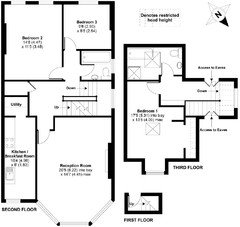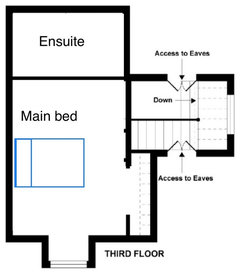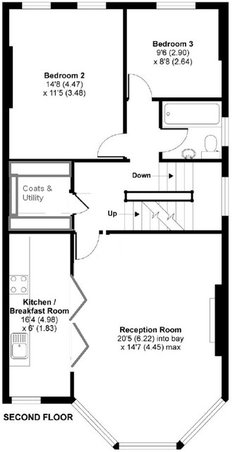Optimal Floor Plan: Which walls go and which ones stay?
Vishaal Patel
6 years ago
last modified: 6 years ago
Featured Answer
Sort by:Oldest
Comments (6)
Vishaal Patel
6 years agolast modified: 6 years agoVishaal Patel
6 years agolast modified: 6 years agoRelated Discussions
Total refurb and need help with floor plan! (going in circles here!)
Comments (13)Thanks for your help and advice- all really useful and helping me sort the confusion of what I need and want and what is and isn't possible. The skinny space is the kitchen now. It's not ideal as of course is very small and narrow so can't house much. But I like that it's just off the reception room and. It quite in it! The kitchen houses the boiler currently and all pipe work there for oven and sink etc so I know this can be the kitchen but just worried the space is too small. My original plan was to keep the kitchen where it is but rehouse boiler and put washing machine in the toilet. The toilet would go in the bathroom but of course now that's not possible I need to put the boiler and washing machine somewhere and if back in the kitchen then I lose so much space. Could such a small space work? I need to rule out this ideal by speaking to a specially that deals with very small spaces. Any recommendations please?...See MoreTiny, angled kitchen - which way to lay flooring?
Comments (10)Taking principles from external design, I would avoid option 1, as it adds another angle to an already busy scheme. Option 2 Perpendicular to the light source is best as it will add width to the space and the bond is contra to the line of view. The option above with bond perpendicular to the door, leads the eye to the washing machine making it a focal point, also any inaccuracies in laying the bond will be apparent as you enter the room. As mention above a non linear material could also be an option....See Morewallpaper feature wall .. which one ??
Comments (5)Thanks ... This was my thinking Coralina ... as it’s a long wall and the radiator will be moved to under the window. If I keep the fireplace wall white ... I can then maybe put a big mirror over the fire and/or selection of framed prints etc to the right . Maybe .......See MoreWhich wall to open up? Which direction should kitchen face?
Comments (9)Sharon, this is a very difficult question to answer without knowing more about your project. For example, 1. What is on the internal side of these three existing rooms; are there other rooms and if so what is their use? 2. Where is the kitchen at the moment and what is are the other two rooms at the moment? 3. What does the outside of the house look like? A photograph of the elevation where you are thinking of the extension would be useful. 4. What is your brief with regards to dining facilities in the Kitchen? It is difficult to give you a subjective view without more information. As a generalisation, I personally like kitchens where the Islands are looking onto the garden and I like Islands where there is a hob as this allows the cook to engage with their guests or family whilst cooking....See MoreVishaal Patel
6 years agoJonathan
6 years ago










Jonathan