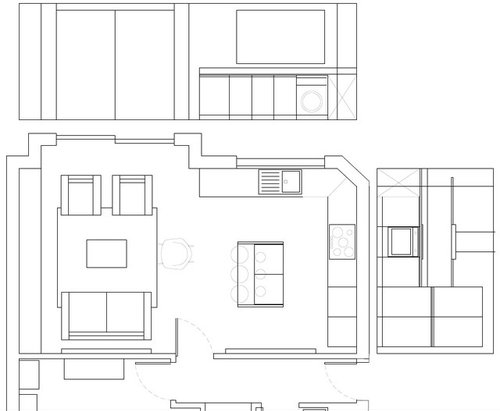Opinions on kitchen plan please!
Danielle H
6 years ago
Featured Answer
Sort by:Oldest
Comments (6)
cyqi
6 years agoOnePlan
6 years agolast modified: 6 years agoRelated Discussions
Please please please help with Kitchen planning
Comments (5)Hello Shikta, Great to hear you're looking for something new and exciting! We have just launched a new range of kitchen taps, which you can find here: http://www.smartshowers.co.uk/The-Collectionss/Kitchen They are all Italian design and manufacture, so beautifully crafted and very innovative. Here are a few examples... Luce Single Control Kitchen Mixer and pull-out single jet with an opal-glass hemisphere bulb containing 36 LED light diodes. Zoom Single Control Kitchen Mixer with swivel body and spout. Pura Professional Innovative Filter Water Kitchen Mixer If you want more info on any of the above, do get in touch! Tel. 01793 822775 Email. admin@smartshowers.co.uk Best wishes, Maxine...See MoreExtension plans opinions please
Comments (7)Hi Tracey, I think the hallway is a great idea and will be lovely to see the garden rather than a wall straight in front of you when you walk in :) I think if that's your main purpose for the utility then I doubt it will matter that it's not accessed through the kitchen; I know several of our friends also use it to house occasional kitchen items like mixers, bread makers, food procesers and bulky items etc so then of course it's useful to have access from the kitchen but if not then I think it will almost be easier if people aren't walking through your kitchen to get coats and boots etc. I guess my only thought on no TV would be as the children get a little bit older perhaps you may like to have two spaces so not everyone has to watch the same thing in the living room at the same time? It may be easier to plan to have the option of a TV even if you don't put one up for now. With a lovely big space like that I'd give a lot of thought to kitchen planning and what you want where; with a big family you'll clearly want to zone it so the children aren't using your main kitchen work zone as a through fare and pop things like the toaster and snacks somewhere so they can help themselves without getting in your way if your cooking dinner :) We managed to squeeze a walk in pantry into our renovation and I have to say it makes such a big difference - if you've got the space I'd highly recommend it. Have you got architect or designer on board who can do you some 3D renders of different layouts of the space to consider? Best wishes Claire...See MoreFloor plan opinions please.
Comments (19)In both the plans it assumes the garage is newly built so we can play with the size as we need to some extent. At 4m wide it’s wider than a standard single at least so I was thinking 5 x 4 would satisfy a lot of peoples desire for a ‘garage space’ - although you won’t get a car in granted. I think in my original post we were going to build around the existing 6m garage. That is still likely to be the case initially. We need the upstairs more urgently and realistically only have budget for that short term. That will be supported over the existing garage on ‘stilts’ - so the Garage foundation won’t be carrying extra load. However we want to design and plan the ‘end state’ so we only have to do one round of planning and also so that any supporting posts are designed into the downstairs layout already. Hence we are designing it all now. This is clearly not ideal in building terms but that’s where we’re at budget wise - bedrooms are the priority. We can also find out how short our budget is for the full scheme. In truth you are correct we will never use the garage for a car - it will be utility, storage and maybe even a bit of gym equipment. However I think the house looks better balanced by having garage doors. We did something similar in our old house and had part glazed wooden doors on what ended up being a utility room. The doors let in light and also make it easy to get larger objects in/out. We’d would likely add tiled flooring and a heat source too so it’s kind of a room with garage doors. Hopefully that combo would satisfy most people who would use a garage similarly. A car port could be an option - although we’d lose the front garden which is a nice feature and adds curb appeal. We’ll certainly canvass a few agents for their thoughts before we make the final choice. Thanks again....See MoreOpen plan living room layout...opinions please
Comments (5)I think that the old layout is better for maximising space and really allowing room and light. Now that you have a smaller table so the space looks neater, you can reposition the big sofa along the wall (put the longer side to the wall by the table). I have attempted () to draw "before and after" layouts for you. Tell me what you think. Best regards, J...See MoreDanielle H
6 years agoEllie
6 years agoOnePlan
6 years ago







Danielle HOriginal Author