Advice on ground floor renovation
ZenaD
6 years ago
last modified: 6 years ago
Featured Answer
Comments (18)
Related Discussions
Different height with underfloor heating part renovated ground floor
Comments (2)Hi Kat have you completed this project? I have a great deal of experience in this type of project. I would love to help you and offer my expertise - check out some of my projects and info or website www.cklbuildgroup.co.uk...See MoreRenovation of lower ground floor! Help needed thinking outside the box
Comments (18)My plan shows steps down from the kitchen to the garden room as I noticed the wc was on a lower level. I still prefer my plan because:- you end up with a bigger living room (on the first floor) and the plan suggests there is a balcony outside these windows; you move the dining room to the entrance level and then put an opening to the hallway so that the hall seems bigger and your first impression is improved; the front basement room will have the most limited outlook and light so in my opinion should be a gym or guest room, you have a kitchen in the heart of the house; you have a living space at a likely similar height to the garden; the main bedroom moves up a floor to a likely quieter position; the guest rooms all have fewer stairs for the parents; and you don’t have to take out major walls to achieve this. But of course this is all based on the plans provided but you know your house best. Perhaps now you are getting some ideas you should consider the available budget and explore some of the layouts with a designer or concept planner....See MorePlanning a ground floor renovation
Comments (4)Have you remembered to consider shading? Standard wall/ceiling mounted roller blinds don't aren't compatible with swing n slide doors unless you were to recess them in a concealed blind box system. Check out our website or give us a call If you want to know more.... www.perimeos.com...See MoreDo we stay in our home and renovate the ground floor or do we move?
Comments (3)It depends……. The cost of remodelling could be the same upheaval as moving and cost the same. You need to think about what your house doesn’t do, how much it would cost to renovate your house, and consider if the perfect house exists and if is possible to buy in your budget....See MoreTryphic
6 years agoTryphic
6 years agoA B
6 years agoZenaD
6 years agoJonathan
6 years agoZenaD
6 years agoCreate Perfect
6 years agoZenaD
6 years agoCarolina
6 years agoCreate Perfect
6 years agoWolfe Interiors
6 years agoZenaD
6 years agoBetterSpace: The Floor Plan Experts
6 years agoFeature Radiators
6 years ago
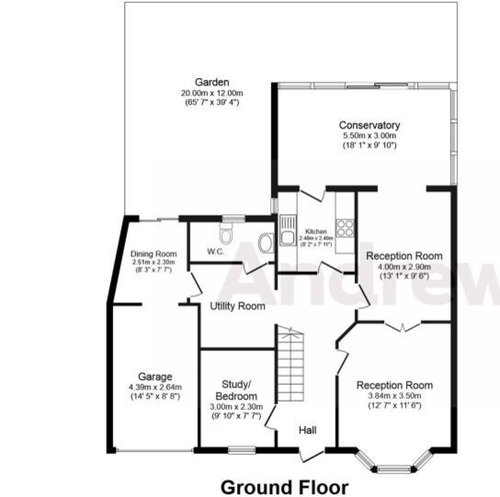
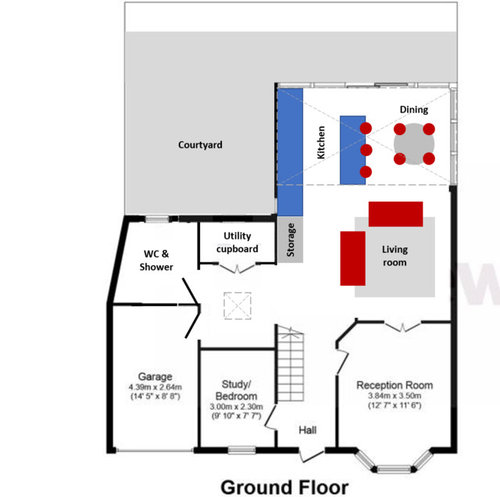
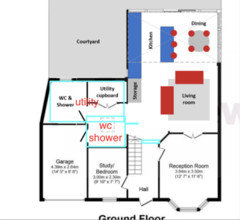
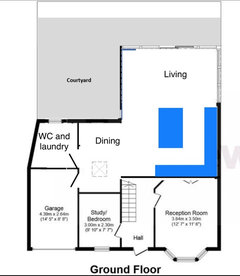
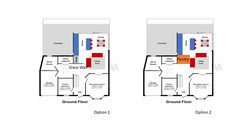




Wolfe Interiors