Living room layout help please
JesmondDene
6 years ago
last modified: 6 years ago
Featured Answer
Sort by:Oldest
Comments (17)
JesmondDene
6 years agoRelated Discussions
Help with living dining room layout please!
Comments (14)Ok it seems I got cut off due to the smiley face I put! Grr.. Basically what I was saying is that we were thinking about farmhouse/cottage style table (small but extending), but I'm worried that it may be too much.. Also we rushed and bought retro industrial type of lampshades (same for both areas), and also our floor isn't wood colour, but it's white/grey kind of washed wood, so I'm afraid the whole look wouldn't look so good with the white floor! What do I do?? Also my hubby didn't like it as much as I did...and I was so hopeful that we finally got a perfect middle.. Anyway, if I swap something for something maybe that would help..? All I want is a nice and cosy, elegant and sophisticated but also comfy and relaxing home..what a headache :) But thank you so so much for every single idea, this really helps to think!!! Thank you!x...See MoreNew Living Room Furniture Layout Help Please :)
Comments (1)This is the best layout i could come up with given the off centre fireplace...See MoreLiving room layout help please!
Comments (5)This is what I've come up with so far - https://planner5d.com/view?key=aff85ece19d9b74772321723d983c60a Electric fire wall mounted, new settee and sofa chair, coffee table, rectangular tv unit. Large open shelf unit at end of room. Also, ditched the wood and going cream carpet throughout. Any suggestions appreciated!...See MoreI need help for T Shaped Living room+ Dining room layout
Comments (4)Hi Yasemin, I have added a very basic templated 3D model to give you the gist of how I’d lay out the space. Please take no notice of the styling, the templates are just what I had to hand on the computer. So I would use bench seating along the back wall for your dining table seating. This would allow you to push the table back further than you can with conventional chairs and thus keep traffic flow unrestricted through the space. There are a wide range of benches available these days from basic and beautiful wooden constructions (just add cushions if you wish), to sumptuous fully upholstered luxury pieces. There is also room for a sideboard for your tableware, you could create a beautiful sightline out of this by adorning it with table lamps and/or decorative accessories. Some wall art would be great here too. I wasn’t sure what the space was at the other end of the room (with glazed door), is this your main entrance? If it is you will need an outerwear storage facility of some sort. If its not a main traffic route then it could be a lovely space for a desk and study area. Good luck with your new apartment. L :)...See MoreJesmondDene
6 years agoJesmondDene
6 years agoCarolina
6 years agoJesmondDene
6 years agoCarolina
6 years agoJesmondDene
6 years agoJesmondDene
6 years agolast modified: 6 years agoBetterSpace: The Floor Plan Experts
6 years agoJesmondDene thanked BetterSpace: The Floor Plan ExpertsJesmondDene
6 years ago
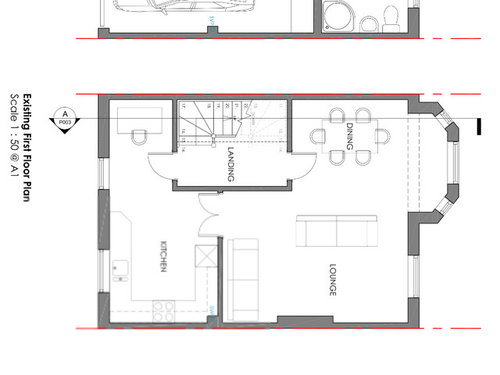


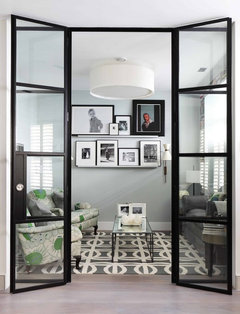
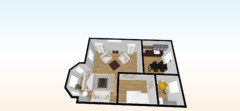
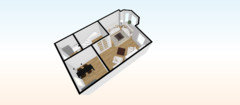
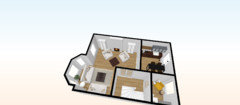
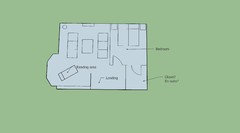






Carolina