1930's semi - small extension and remodel
Adam Stimpson
6 years ago
Featured Answer
Sort by:Oldest
Comments (24)
Ellie
6 years agoK D
6 years agoRelated Discussions
Extension and remodelling, ground floor, modest 1930s end terrace
Comments (22)I think making the extension smaller will work, but you've thrown something extra in to the mix by way of a music room and a separate lounge. The designs above are good, but none of them have room for dining. ( except for Jonathan's ) I think as Jonathan suggests that you need a definitive list of items that you have to have, and items that you'd like if it were possible. I fear you will not fit all of them in and something will have to give. You barely have enough room for everything ( excluding the music room ) with a full width extension, if you make that smaller you will have to do without something. Maybe the office could treble up as the office / guest room / music room? Or dining could be dining and music? Therefore, a concept planner is a must. As you can see, it is possible to have the rooms opened up like this ( bearing in mind a supporting wall has been taken away to make extra room - so extra cost ) - however, the furniture placement isn't in my opinion favourable - so that's where a concept planner comes in - They know the sizes of the objects and what can fit in where. They can also 3d the plans so that you can have a look round them. Your plans are ok, but they haven't taken in to consideration the furniture and what you might be able to fit in the spaces, thus they don't work so well i'm afraid. This is the whole thing made smaller - As you see the downstairs loo went in favour of a hallway to the downstairs bathroom, the loo becomes a utility cupboard. You have a bench dining area with table etc This is it made a little larger:- The extra metre makes a big difference!...See More1930s semi extension/remodel advice
Comments (4)Hi Charlotte, where abouts are you based? We specialise in SMART home solutions, such as lighting and heating control, as well as integrating audio speakers and TV points to ensure all equipment is hidden from view when renovating / remodelling. We also work with local architects on plans to ensure you get the most out of your home....See MoreNo hallway in 1930s semi- do we have options?
Comments (3)I’m in a 30s terrace and the houses in my road are all the same square footage but with differing layouts. Mine is like yours, open the front, tiny lobby and stairs. My neighbour, on the other hand is on the end of the row which means she has side access (so jealous!), a wider hall leading to the kitchen and the living is smaller than mine. So if I’m gaging this right, you could push out the wall leading to the living room to give you a bigger hall. Wall is probably load bearing but that can be overcome with a steel. You can then add a post and railings to the stairs and rebuild the wall further back. Then create a doorway into your kitchen. Obviously you will need a good builder to do this for you. You could have a hall like this maybe?...See MoreHelp with downstairs layout for 1930s kitchen extension
Comments (5)Hi Laura, That looks like it will be a fantastic addition of space to your home. I think that a change in levels or a low-level dividing wall is a great feature in an open plan space, as it gives clear division of spaces but allows transmission of natural light. This is sometimes called ‘broken plan’ and there are lots of examples and information on Houzz like this article:https://www.houzz.co.uk/magazine/how-to-design-a-broken-plan-space-stsetivw-vs~119315147 So by adding a railing or low height wall to separate the lounge and dining spaces, you could get views of your garden from the living room whilst still having somewhere to place your furniture up against. Its best to keep the ceiling level if you can and use a rooflight and glazing above the bifold to bring light all the way deep into the lounge space. And keep the steps to 1-2m wide to make the most of space either side of them. I would also recommend 2 other changes: reduce the size of the bifold to add more kitchen units with a window, and reduce the size of the utility to make the central space into something usable. Something like a library if you like to read, or a drinks bar if you like to entertain or record player and vinyl collection Please let me know what you think? And I wish you all the best with your extension project!! Phill...See MoreAdam Stimpson
6 years agoAdam Stimpson
6 years agoEllie
6 years agochloeloves
6 years agoEmily
6 years agoEmily
6 years agoAdam Stimpson
6 years agoAdam Stimpson
6 years agoResh
6 years agolast modified: 6 years agoJonathan
6 years agoEmily
6 years agoJonathan
6 years agoResh
6 years agolast modified: 6 years agoAdam Stimpson
6 years agoResh
6 years agolast modified: 6 years agoAdam Stimpson
6 years agojimmyjo13
5 years agojimmyjo13
5 years ago
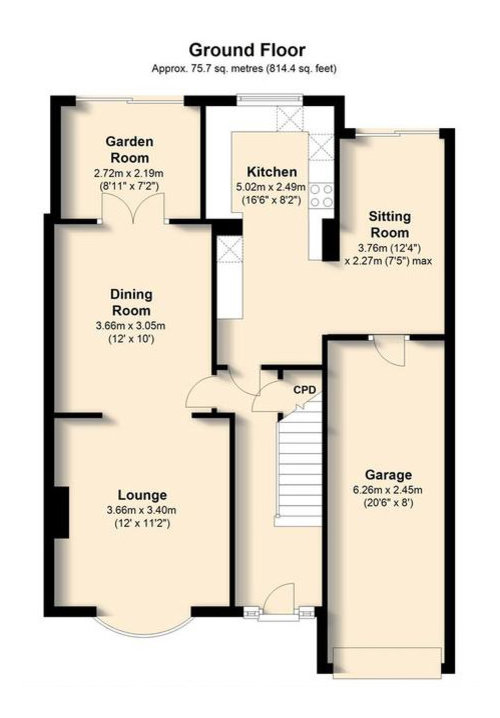
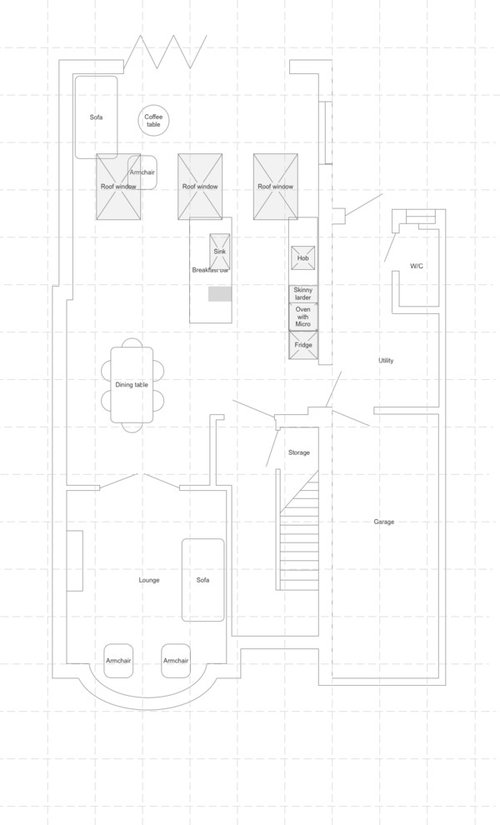


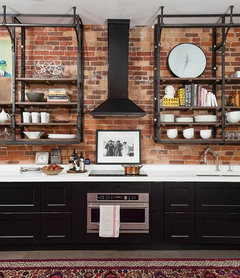

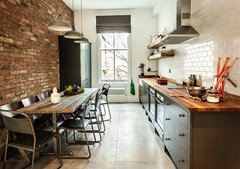





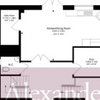

OnePlan