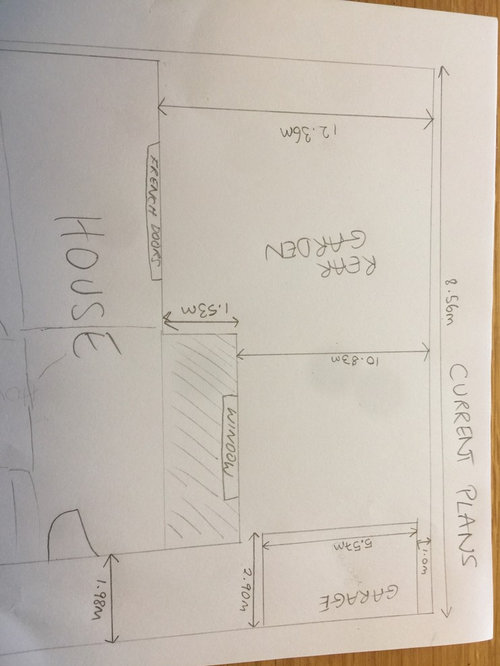help! double storey rear vs single storey rear+loft conversion?
Heather
6 years ago
Featured Answer
Sort by:Oldest
Comments (14)
Heather
6 years agoRelated Discussions
Hand drawn designs vs CAD designs...
Comments (104)Loved reading this discussion! I am an interior designer and have done my interior sketchign courses with BehindCanvas. The tutor is amazing and you can do the tutorials online in your own time and rewatch them. Highly recommend if you're interested in mastering sketching from zero!...See MoreWhich room should be which in a 5 storey Georgian terrace house?
Comments (30)I agree with Jonathan that the original proportions and symmetry will be important for keeping a wow factor. The house may originally have had two living spaces on the first floor so you could consider using one room there as a study. If you are a doggy family, a boot room in the basement might be useful if you can enter the house at that level. I would be inclined to have a separate laundry /ironing room on an upper floor if you don’t hang washing outside to dry. In a house this size you could consider a cinema/ computer games room in the basement if you would use it. Are you wine buffs - how about a wine cellar? Future owners can use the rooms for different things to you if they are generous enough sizes. It is important that you get to use as much of the house as suits your lifestyle as well as having a good number of bathrooms for whatever number of bedrooms you end up with. Do you entertain much? If so, would you use a formal dining room. Are you musical? Do either of you have hobbies like painting, crafting, woodwork? Do you collect things? If your living room is on a separate floor from the kitchen, how about having a tea/coffee making facility and a drinks fridge in a cupboard on that floor?...See MoreBathroom upstairs? Conservatory vs garden space?.
Comments (21)your house is almost exactly the same as my own house that I am currently doing work on. I would turn bedroom 3 into an en suite and a main bathroom - in your house you would have windows in the both rooms - I've attached my property floor plan to give you the idea. I too have a sun room attached to the back of my property which I was turning into a sitting room and putting a home office to the front of the property by partitioning the front room. I would definitely go for a utility room, they are a valuable luxury if you have the space, washing machine, mops, vacuum cleaners, coats - it's great to have somewhere to store all these things......See MoreTwo storey extension or loft?
Comments (3)Hi Majith, APT Renovation here, we are a design and build company that specialises in home extensions. May I ask where the property is located as we operate in South London and if you are located in our area of operation, looking for designers and builders for your extension we could offer you a free consultation and advise the best way to move forward with your build. If you would like to view our website and know more about what we do you can head to https://www.aptrenovation.co.uk/ or call us on 0207 223 6417. I trust you are staying safe in these trying times and hope to hear from you soon :) Kind regards, APT Renovation Ltd...See MoreHeather
6 years agoA B
6 years agoHeather
6 years agoA B
6 years agoHeather
6 years agoUrbanist Architecture
5 years agoHeather
5 years agoStacey Yeadon
5 years agoHeather
5 years agovanessajoyner
3 years agoNest Estimating Ltd
3 years agoAPT Renovation Limited
3 years ago








A B