Single wall kitchen with island. Is it possible with these dimensions?
Ellie
5 years ago
Featured Answer
Comments (23)
Heather
5 years agoRelated Discussions
Kitchen design and layout help. What's possible in the space?
Comments (12)Hello clarefin, It's a good idea to have the fridge freezer where it is and you could box this in with "Slim" pullout larders either side if there is room.. Could you have a galley? I do like these as opposed to L or U shaped kitchens personally.. The fridge freezer could have a cabinet front for example with double height larders either side on the galley start as another option... You might also consider an island with cooking elements facing the french doors and the island could also morph into a dining table..So this could give you more room. I quite like the two doors and depending on where windows are I'd leave these, if you can still get a good run on the cabinetry and worktop... Consider materials you like, how you cook and move around the kitchen as this too will help you to define what you want out of the space.. Also the things... ! I find when designing kitchens that the what often dictates the where both spatially, architecturally and aesthetically... : ))...See MoreKITCHEN EXTENSION - where would you place the kitchen cabinets/island?
Comments (4)Do you require two doors into the kitchen/living space? If possible I would look at the options of removing the door on the right and moving the other door to left to line up with the front door in the hallway. It looks like you could pottentially gain a fair amoutn of space if this is possible....See MoreSmall kitchen island design advice please, two-tone or single
Comments (8)Normally i think islands in a small room work better if they’re in the same colour. Personally I prefer Matt and think shaker style would work. The kitchen will probably look bigger minus handles but I think shaker handleless are more expensive but might be wrong. You could have discreet handles anyway. Have you considered an induction hob? It’s sleeker and will give you more worktops space when not in use. It also looks as if you could have a deeper than normal worktop on the back run (more storage space)? i added some tiles for texture but you may hate the colour (Apologies for the bad photoshop!)...See MoreInduction hob in kitchen possible with the electrics I have in there?
Comments (23)@Owen Train You said in your original post that you have 2x standard plug sockets in the island so i assumed you want to use those, without looking at your electrics i 'assume' that these are on a ring already from the fuseboard and has 2.5mm cable, so you could use these with the appliances that i'd stated. For a 'hard wired' induction hob these are more powerful and needs a minimum of 6mm cable coming from its own dedicated 32amp breaker/fuse in the fuseboard and this would suit a 7.5kwatt hob. Most single ovens run at about 3kwatts so these can be plugged (there is a rating plate in the oven somewhere), the induction hobs that come with plugs fitted also run at about 3kwatts and so can be plugged. Now if your existing sockets on the island will need to be moved/broken into altered in any way (you can change face plates but thats about all) this then comes under Part P of building regs as kitchens are considered high risk areas (and i've seen plenty of dodgy wiring in them to agree) and the work needs to be carried out by a 'competant' person (certified part p electrician) who can then test and inspect the work done as a minor works and notify building control so the work is recorded. If you want to run a new supply from your fuseboard that also comes under Part P but is considered major works which may mean a lot more testing of all your house electrics. The electrician is also responsible for Part F compliance which covers extraction and ventilation and by removing a ducted extractor in an existing kitchen you are making the ventilation worse, so thats why you need something like a bathroom fan but it should be at least 60 litres/sec as its not over the hob. Your existing appliances you say are connected to junction boxes under the sink (I assume you mean just a junction box and not a switch spur or anything) and are on the 'kitchen ring' now these should have a means of isolation (ie a switch or just a fuse) looking at your photo you have a couple of switches to the right of your hob, these look like switch fuse spurs and i imagine either one controls the oven and the other controls the ignitor for the hob, or one does the oven and hob and the other is the extractor, both are fine, so the junction boxes are fused down and fed from the switch fused spurs. As your kitchen is only a few years old, part P has been about for a long time now so you should have an electrical report for the previous work, dig that out, have look on line at various hobs you like and get the details (ie how many watts or kilowatts required) and get 3 electricians to quote you for the works that you want doing, and then decide if its worth doing, also don't forget you'll also get another bill from your gas man for disconnecting and capping off you gas hob to factor in....See MoreEllie
5 years agolast modified: 5 years agoEllie
5 years agolast modified: 5 years agominipie
5 years agominipie
5 years agoEllie
5 years agoHeather
5 years agoEllie
5 years agominipie
5 years agoEllie
5 years agoEllie
5 years agoEllie
5 years agoHeather
5 years agominipie
5 years agoHeather
5 years agoEllie
5 years agoEllie
5 years agolast modified: 5 years agoHeather
5 years agoVisuals by design
5 years agojulesrbennett
5 years agoEllie
5 years ago

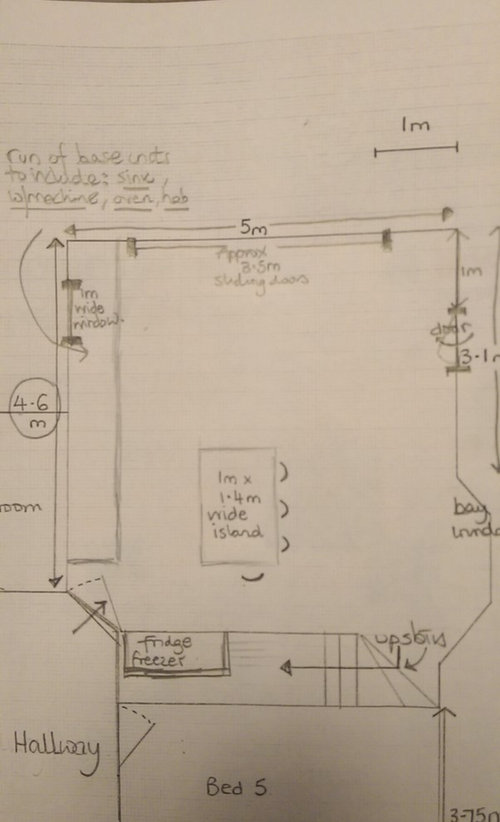
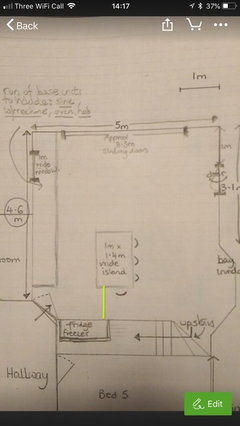





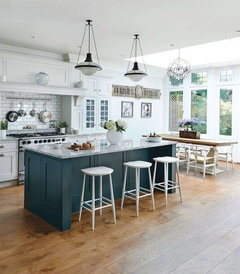
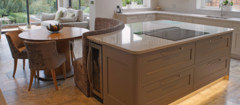



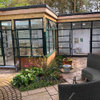
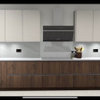

Heather