Floor layout advice
gogo23
6 years ago
Featured Answer
Sort by:Oldest
Comments (11)
honeypoppet
5 years agoRelated Discussions
advice re living room colour/layout/flooring
Comments (7)With regards to colour, One solution would be a neutral palatte for the walls with colour added by way of natural material and textures; a timber floor being an ideal starting point. There are lots of opportunities from lighting, wall art and other accessories to add colour such as the kitchen/living design below where we kept the walls and units white but added copper lighting, timber shelving, flooring and furniture to enliven the space....See MoreAdvice on Lower Ground Floor Layout
Comments (6)Personally I'd keep the bedroom & bathroom where they are, put the playroom /snug where the dining room is now - this could incorporate storage to avoid using the bedroom for this. The kitchen & dining would be best at the back if this is open to the garden. I can see the advantages of a playroom at the back with young children but they will grow up & then it seems like wasted space....See MoreEdwardian semi renovation ground floor layout advice
Comments (13)In my opinion the way you maximise the value of this house is by restoring a traditional layout and making the entrance as impressive as possible. I would move the stairs all the way up the building to create as much room as possible at the back for principal rooms. I would make more of the attic level and I would have an upstairs laundry room in order to have a luxurious large hall which is probably one of the things that originally sold the house to you...See MoreNew floor layout plan advice
Comments (3)1 bedroom will have 2 adults. 2 bedrooms will be occupied by my 2 children and the 4th room for guests. The main bedroom and 2 kids rooms will need space for wardrobes and beds. The kids bedrooms would ideally have desks, but due to lack of space cabin beds which include desks might be best! Our existing "adults" bedroom has built in wardrobes so we would probably replicate that. Any help would be gratefully received!!...See MoreEllie
5 years agoEllie
5 years agogogo23
5 years agoA B
5 years agogogo23
5 years agohoneypoppet
5 years agoEmily
5 years agoEarlsmarch
5 years agoEarlsmarch
5 years ago
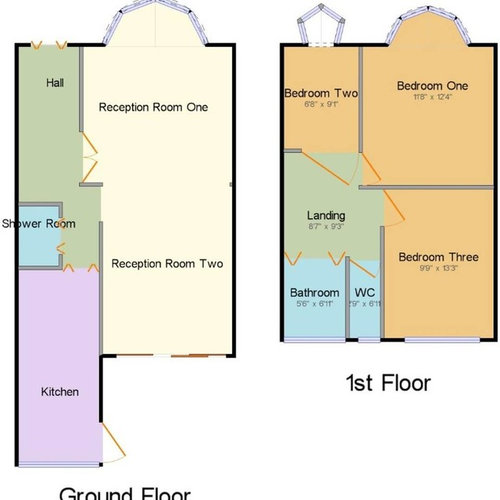

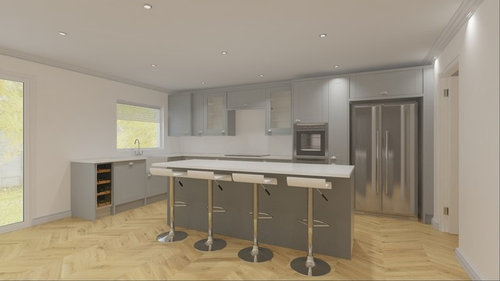
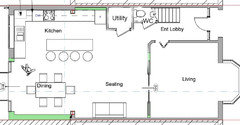


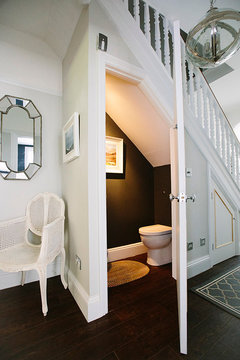
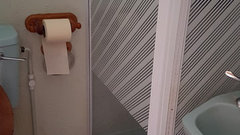




Emily