Small dwelling with too many doors and bad "flow"!
smg0158
5 years ago
Featured Answer
Comments (16)
Related Discussions
Help on Small flat interiors and storage
Comments (7)Hello Alice, your flat presents a challenge and your ideas look sensible. I wonder though.... since you haven't bought any furniture yet, would you consider having a design that uses built-in furniture. I know you don't want to spend a lot of money but if you need storage you could have lots of hidden storage and you'd certainly make the best use of space. Mirrors are always great for getting the feeling of space and light but if you were to consider the property as a container for living in, there is much that can be done to provide a comfortable and unusual home that will provide everything you wish for. With such a small flat I think it's time to think creatively and not go for the usual! I know I'm not providing any answers here but I hope I've encouraged you to explore all options before buying furniture that isn't ideal for small spaces. Yasmin....See MoreConverting small kitchen into reception/living room
Comments (11)As I mentioned you could go further with the Open Plan idea. I decided not to put the doorway in the 'new kitchen' ( old dining room ) in to the downstairs cloakroom and use it as a Utility because:- The shape it creates would mean that it wouldn't work well as a combined loo and utility, and there's no need for a separate utility with a large kitchen and integrated appliances It's better to have a downstairs loo and cloakroom than a Utility and no downstairs loo. It's not great to have the entrance to the loo from the kitchen. . This is what it would look like. I agree with Jonathan on the size of the lounge. I think if you go more open plan as above, it will seem more spacious without doing to much work apart from a steel and removing the large portion of the kitchen wall. You could have gone completely off the charts with it and done something more like this:- However, I think the plan with the kitchen on the left and just opening it out more works just fine and involves a whole lot less expenditure!...See MoreUsing corridor space for bigger kitchen good or bad idea?
Comments (17)I agree completely with OnePlan. There are lots of ways this house could be altered to suit you and your family and I presented just one option. A design professional would help you think about what you need out of the house and what parts bother you most and need addressing. They would also consider sunlight, regulations improving the flow, sight lines, aesthetics and correct sizes. Getting the design right is so important and most people don’t. They either make changes organically (make a small change then see what they want to do next) which never works, or make plans based on their budget concerns but don’t really know what things cost (By this I mean that they plan lots of little changes thinking that they are managing the budget or preferring to pay for lots of little jobs rather than one big one). In my opinion the best route is to get a great home is to get together a plan and to stick to it even if you can’t do everything all at once....See MoreIKEA top range appliances UK - Good or Bad?
Comments (9)I have an Ikea kitchen and most non Ikea appliances fit their carcasses no problem, apart from the dishwasher. We used John Lewis ovens, great, an Ikea freezer as it was cheap and easy to replace if it goes wrong, but the massive pain was the dishwasher. We bought their basic one and within a couple of months the heating element went. It took a lot of time to arrange an engineer to come out, he did and fixed it. Then the door was a problem, then the element went again. I thought, this time I will replace it with a John Lewis one, but they are NOT compatible. You can't put a non Ikea dishwasher in one of their low carcasses. I reluctantly had to buy another Ikea one, but this time got the one with a 5 year guarantee. The engineer said all the parts are the same, so it could go wrong again. Which magazine doesn't rate Ikea appliances very well so worth a look on there. All said and done, it's a small price to pay for a well designed kitchen that is really good value....See Moresmg0158
5 years agosmg0158
5 years agosmg0158
5 years agoNajeebah
5 years ago

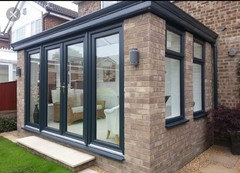



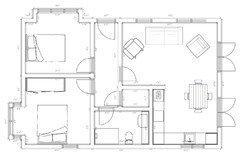
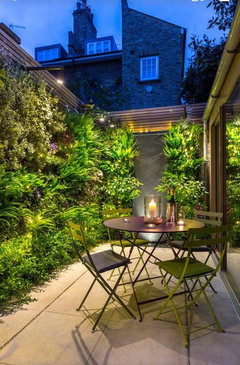
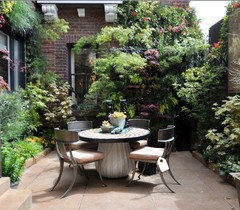
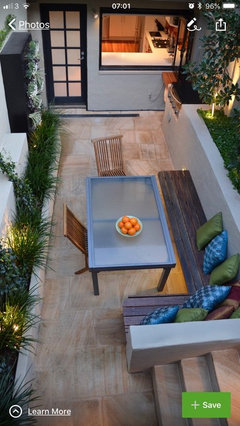





Jonathan