Before & After - A Cramped Home to Eclectic Entertainment Spot
Amberth
5 years ago
Featured Answer
Comments (11)
Related Discussions
One piece of advice you wish you'd known before buying a house?
Comments (103)Remember that Rome wasn't built in a day.. Neither the house you want to make a home... If the house feels right. With your Head and your heart, location. Then if it's the house for you it will work.. Move in and adjust each day... Yes you can put your Mark on the house, yes it will be your HOME... But live with it for at least a short while.. Don't be hasty to paint.. See where the sunshine..shines...See where it makes dull on a dark day...So you Can add a mirror maybe to reflect the daylight.. Don't make the pennies stretch any further than they are.. Remember that sadly the bills have to come first..!!!.... Improvise pieces to fit and...if you have to save for the right item....Then save..!!! it will be more practical in the end , rather than buying for the sake of it and having to buy another a few months down the line... Don't fill every room with furniture.... My biggest mistake... Use a piece like a sideboard and think practically the uses.... Is it big enough.. One more draw or cupboard would have better than two smaller ones...don't be afraid to add old stuff that we all now reuse..paint it ...add your own art work... It's a long journey.. To find the destination of all your dreams... And when you feel you have achieved what you have done...then sit back and enjoy all your hard work. And live in your HOME... Enjoy. Relax.. And above all have fun......See MoreKitchen Transformation
Comments (27)I would tend to agree, 13 x 500 depth drawers capable of holding 50kg each and a reasonable amount of cupboard space on top! Reliably informed by our client that some "additional" items were bought as it was a shame to waste the space.....See MoreHouzz challenge: What's your decluttering nemesis?
Comments (61)Hi Jen, I would leave headboard as it is without painting, I'm not sure about the round thing in the middle...the best would be a simple natural wood one with plain surface... Anyway if you decide to paint it sand it first with sandpaper and make all corners round, it will give a special personal touch. :) Make sure that it is well fixed to the bed....See MoreTell us: Do you have any home renovation regrets?
Comments (32)Whilst I recognise there's a few tradespeople on here bemoaning fussy clients I have to say my biggest regrets when renovating my house was not being specific enough with trades! We had an electrician put in an extra light switch in the hall to control both the downstairs and upstairs lighting. He put it in a good 10-15cm lower than the other switch further along the same wall which looked completely ridiculous. Made him move it in line with the other one much to his annoyance. Another similar incident was with a vertical column rad for the kitchen - whilst I was specific enough this time to ask it be centered to the wall it was on, he installed it much higher than needed with about 30cm of pipe sticking out the bottom! It would have looked much better in line with the doorframe adjacent. Had to learn to live with that one. We had engineered wood floors put in upstairs - the fitter used the shortest wall in the smallest room to take a plumbline from. When it came into the hall it was obviously on a complete wonk. By this point I'd gotten a bit better at speaking up and ensuring we actually got what was needed (and paid for!). He had to take it up and re-lay using the hall as the plumbline. Looked so much better but he was extremely annoyed! After all this I learned to use masking tape to direct exactly where pipes/light switches/trim should be fitted so there was no room for 'interpretation'. I also forced myself to speak up more and advocate for what I really wanted. That said I'm a designer by trade so I generally know what I want and how to make it look good but was definitely a bit too shy to contradict trades in the beginning!...See MoreAmberth
5 years ago
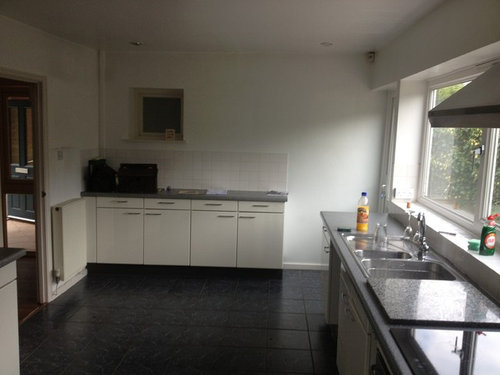


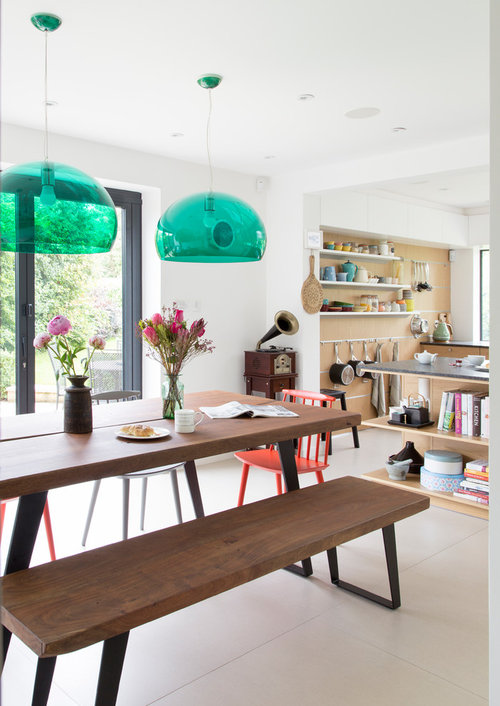
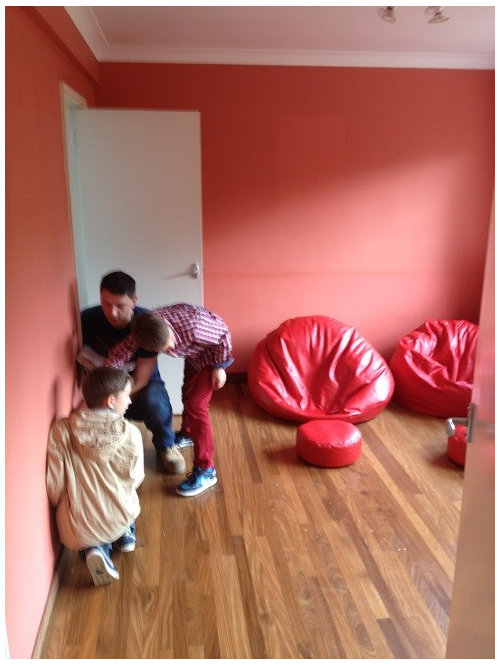
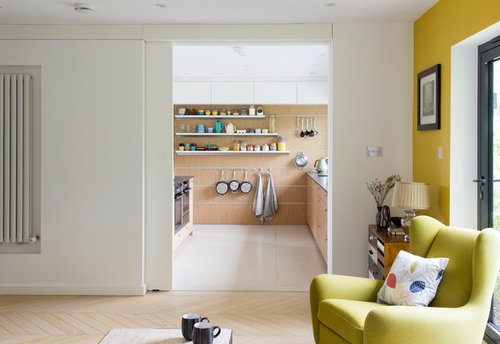
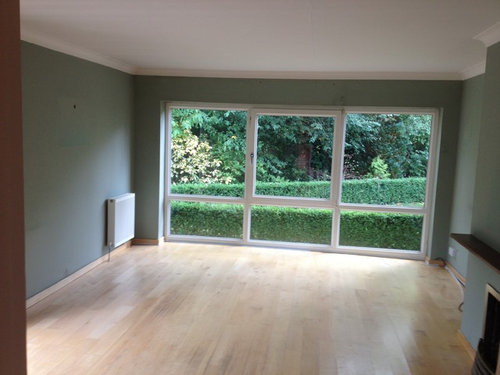
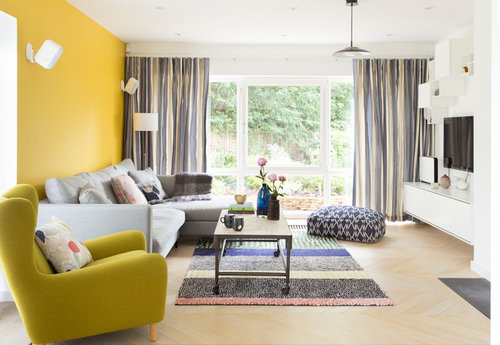

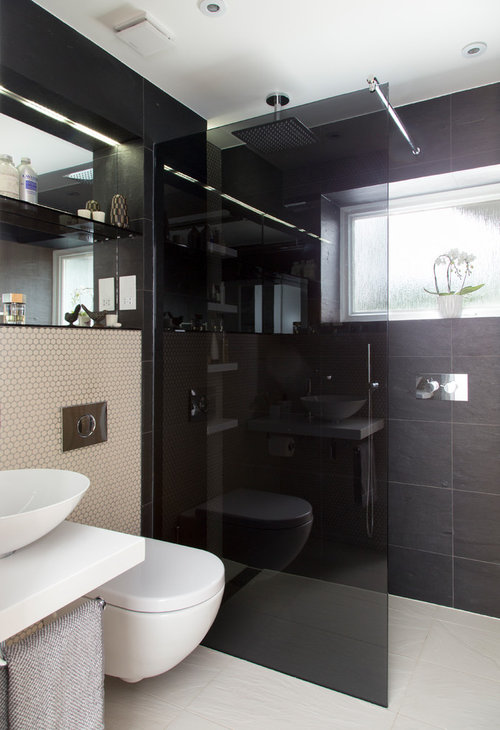

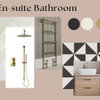


Sonia