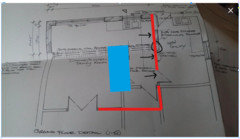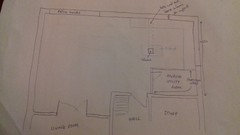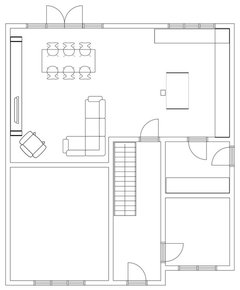Help needed - layout of kitchen/access to utility
angela_konteas
5 years ago
Featured Answer
Comments (25)
Related Discussions
Please help - utility/toilet/office layout?!!!
Comments (17)Hello all, thanks for all the comments! I'll reply one by one...: dundrum16 - thank you, yes that is one concern - do you know how much space ideally should be left either side of the toilet (and is access always needed from both sides?)? lkirk44 - great thank you for your view. If we did have a separate toilet and utility we would not use the utility as an office space (which is one of the drawbacks of this option). If we can make it work with a separate office in this location then we will go with that option! Midcenturylass - cheers for your comment although I wonder if you have misunderstood the drawings? The toilet (in either scenario) will be completely separate from the kitchen/living area - there will be a door to get into the toilet room, and another door to get from the hallway into the kitchen. OnePlan - Thanks for your various comments. Yes you are correct we are putting a walkway through the kitchen but unfortunately unless we completely re-jig the ground floor layout, the only way to avoid this would be to massively eat into the kitchen/dining area with an extended hallway. One good thing is that we have side access outside to get into the garden and back into the dining/living area so when we have quite a few guests that will be the entrance and not through the kitchen. Incidentally, we do also have a large front room which will be the formal sitting room. There will be a sink on the island to serve the hob which does contain that element although I accept the oven is still interrupted by the walkway through to the living area. Yongpei You - Thank you. We would be open to you helping us and us helping you but I suspect it may be difficult as we have just started demolitiion and foundations for the extension are about to be dug, so in terms of the layouts in my query, we need to decide those in the next two weeks or so - would that work for you? temple274 - Thanks for both your comments. I was going to ask if I could have some of what you were having but your second comment clarified matters!!! CreatePerfect - thank you, appreciate your comments and that is exactly why we have come on this board, to get others' opinions on our ideas. The space/dimensions available are all on the drawing so any feedback you have on that basis would be appreciated as we need to decide this soon (the office idea only came about a few nights ago - we were set to go with the first option of a separate utility). I do have the plans to scale but for some reason I can't seem to upload a PDF so had to take a picture of my plans and upload that! Do you know how to upload a PDF? Cheers all, any further comments and suggestions very welcome. Pratik...See MoreLayout help needed for kitchen/dining/utility/snug
Comments (6)Sorry another thought. I would think of changing the utility area. Instead of having a room think of keeping the space open plan. Use deep cupboards along the exterior wall to conceal integrated appliances and the boiler. Maybe put another cupboard housing the larder against the wall behind the current utility door (to the right as you walk in the room). Having it more open plan will make the waste pipe fade away. I have utility area against one wall, it works well. Only 170 cm long. Good luck...See Morekitchen, dining, utility, toilet layout help :)
Comments (2)Hi Christine, Lots of the projects we work on are similar extended homes - if you look on our pro page there are lots of layouts you can have a look through. Although - bear in mind that they have been designed with those clients to suit them - you'd probably like one that suits you instead, especially if this is going to be a long term home....See MoreHelp with a new layout for the kitchen, diner & utility area?
Comments (7)I’m confused about the layout. It looks like the entrance is directly into the kitchen area. Perhaps it would be useful to create a hall with storage. This then also means there is no access to the garden- would French doors from the lounge be useful? You say there are table in both rooms and the space is crowded. Presumably the plan is to reduce to one table- would you actually have to take down a wall to make that change? It seems like your parents are short of living space. Of course an extension would help but perhaps there are other possibilities such as converting the smaller bedroom into a full downstairs bathroom with laundry facilities. The cloakroom could be a new entrance in order to free up space in the kitchen area and create more space for dining. Since you are likely going to do some work to the house consider if there are things you could do now to future proof it. This means a walk in shower and a comfort height toilet, a raised washer and dryer, an eye level oven, door handles rather than knobs, innovative pull outs to make access to wardrobes and kitchen cabinets easier. If they don’t already use it consider smartening up the larger of the two downstairs bedrooms so it’s inviting rather than an inevitability. You might also consider outside lighting for security, relaying uneven patios to remove trip hazards, an electric garage door etc. And if your only concern about an open plan arrangement is cooking smells consider a really great extractor such as a Bora cooktop extractor....See MoreKittihawke
5 years agoangela_konteas
5 years agoKittihawke
5 years agoangela_konteas
5 years agoangela_konteas
5 years agoangela_konteas
5 years agoOnePlan
5 years agoSuzanne C
5 years agokikiamack
5 years agoangela_konteas
5 years agoSuzanne C
5 years agocarolinejackson2a
5 years agocarolinejackson2a
5 years agoangela_konteas
5 years agocarolinejackson2a
5 years agoOnePlan
5 years agolast modified: 5 years agoJonathan
5 years agoobobble
5 years agocaro7342
5 years ago









Suzanne C