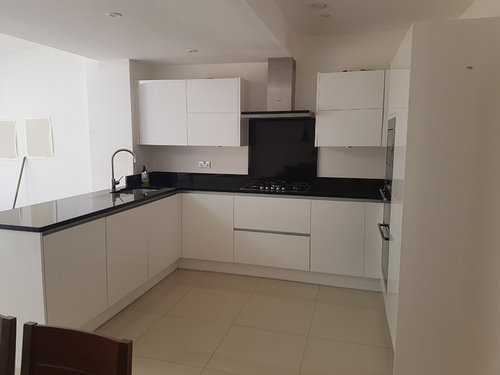Good afternoon and thank you for taking the time to read my post.
I am looking for an inspiration on sitting arrangement in a very small living room (3.3×4.8 m2), which is part of an open plan kitchen /dining room. In addition to the sofa, I would like to squeeze in two cocktail/accents chairs but not sure where to place them. I am beginning to think maybe I should do without them but then I don't have enough sitting space especially when we entertain. I thought about having two pouffes but not sure how comfortable they are.
I am also struggling with selecting a colour for the new splashback. The existing black granite will be replaced with a glass splashback going along the entire wall, but I cannot decide whether to have a white one, which will match the white gloss kitchen, a colour that will match the floor tiles, or something completely different. My research points to selecting a colour that will add contrast to the kitchen but I am not keen on anything that is not bright and neutral.
I am toying with the idea of painting the wall by the dining table and the entire living room, which is north facing, in Linen White (Little Greene), hoping that that will make the room appear warmer. I will have floor to ceiling curtains simmilar shade to the carpet. With regards to flooring, the living room will have a Texas White Ash vinyl and a beige rug on top, the kitchen cream / beige tiles.
I look forward to receiving some ideas.
Thank you very much.









Ellie
Rebecca Fullerton Interiors Ltd
Related Discussions
Living room dilema....Need Ideas Please x
Q
No idea on how to furnish our living room! Help on layout needed :)
Q
living room quandary - really need your ideas please
Q
Awkward living room layout ideas
Q