Garage conversion into open plan kitchen and living room.
StéphaneAnd Karen
5 years ago
Featured Answer
Sort by:Oldest
Comments (18)
Related Discussions
How to tie open-plan kitchen/ living/ dining room areas together?
Comments (13)I agree with many of the suggestions above, especially that there's too much furniture in the living room. You're going to hate me for saying this but I think there's too much clutter and busyness overall for such a small space. I'd radically reduce the number of pictures and knick-knacks in both rooms – especially the living room – and move the ones you keep to less prominent places. I'd also take the coat rack and cookery bookshelves out completely, and replace the busy parquet flooring with either not-busy plank laminate or a simple-patterned or solid rug. Finally, I like trees but that spidery palm tree is hideous IMO....See Moreskylights for a garage conversion to kitchen/living room
Comments (0)garage conversion TO KITCHEN/ LIVING ROOM with height of approx 7 feet. Thought some ceiling light would help give a sense of space.. Just need advice on recommended sizes.. Room is 4950 x 2420 .. we are looking to do approx half kitchen half living area.. we thought to have 1 skylight in kitchen area.. topics for best describing post are flat roof lighting.. kitchens...See MoreFlooring - open plan kitchen/dining/living room
Comments (5)Hi Louise! I saw your comment earlier on the post about the engineered oak. I have two young little boys and a dog and currently have LVT in the 'busy' areas of my home e.g. kitchen, living, dining room. We have had no issues with it and it's been installed for a few years now, like with any flooring it can mark, fade slightly over time and show wear and tear as it ages but a lot of it comes down to how its looked after - although as flooring comes its probably the best hardwearing flooring as tiles can crack and look unsightly as well as be unsafe. Our LVT goes through quite the test on the daily basis, we are moving to a new build at the end of this year and we have sourced and paid for LVT to go throughout the whole downstairs of the house. We know how muddy children and pets get in winter and we didn't want the hassle of slippery floor tiles, carpet that will get stained or solid wood that would get damaged so LVT has been the best practical solution for us as a busy household of 4 (soon to be 5). We haven't got herringbone style, for our new house ours is an ash oak effect, we currently have LVT in slate tiles and in a very warm oak effect. I'm assuming the Herringbone LVT will be laid the same as any other LVT and the 3d print/texture will be done to create a realistic looking/seamless join rather than angled planks and pattern matching. The underfloor heating won't be an issue as LVT is similar to other flooring types which can also handle a certain level of heat - I would suggest checking what underlay would go best with both LVT & Under floor heating just to make sure you are getting the best protection for your heating system and flooring. Hopefully I have helped a little and put your mind at ease :) Charlie @The Kitchen Lady UK www.thekitchenladyuk.co.uk...See MoreYour ideas for wall colour for open plan living room-kitchen?
Comments (3)I really like that wall unit. Wall colour? I would go with a simple off white like Timeless by Dulux. It’s a nice warm tone. I do have Dulux Polished Pebble in my bedroom. It’s a pale grey. Can look a bit lilac in a dark room, but it looks like you have good light. I find that wooden divide very heavy looking and I would remove it. Just my opinion. First pic is Timeless and second is Polished Pebble....See MoreStéphaneAnd Karen
5 years agoStéphaneAnd Karen
5 years agoSUN STUDIO.London - Glassworks and Prints
5 years agoStéphaneAnd Karen
5 years agoOnePlan
5 years ago


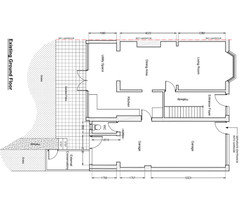
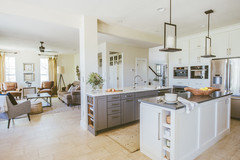
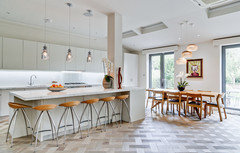
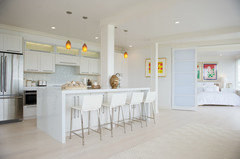


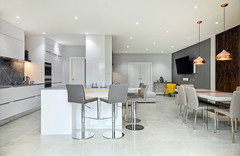
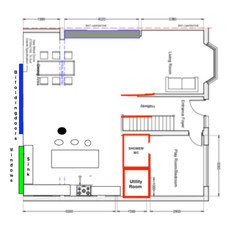





OnePlan