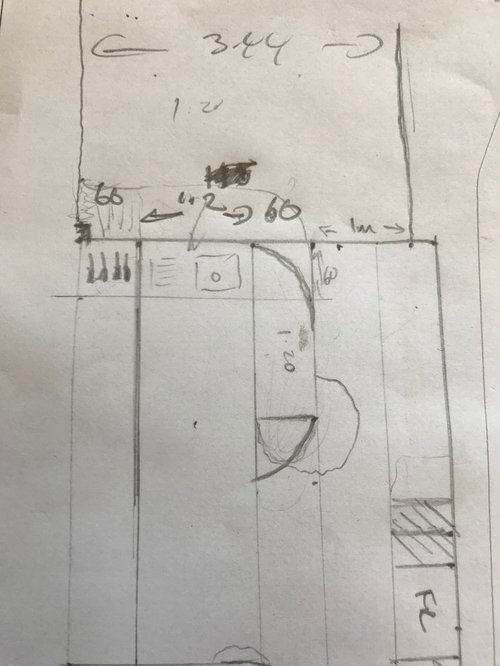Help please gurus: can I fit our desired kitchen design in this space?
Stephen
5 years ago
Hi All.
My wife and I are coming to the end of a big project and the kitchen - which I know should have been resolved sooner - is still a cause for debate. We have decided where the services will go, but we're trying to make the space both more useful and (visually) interesting.
I've already agreed that my wife can have a lower peninsula with the sink within so she can take in the view. The main driver is (for me, as I'm very tall) for worktop food prep space that _isn't_ against a wall/cupboards and (of course) as a pure galley it would be quite/too wide so it needs to be broken up somehow in any case.
In short - can this style of "G" design (see photo) fit within the space (also, see photo), or are we trying to do too much? (The space is 3m 64cm reducing to 3m 44cm after the steels. The intent is to encroach slightly into the rear space. The open prep space would be on the bit in the middle. The range cooker will be on the left (where the yellow gas pipe is)).
How wide/narrow can the top-right "corridor" sensibly be? (to open up the middle)
Many thanks in advance all for any help/advice you can give.


Houzz uses cookies and similar technologies to personalise my experience, serve me relevant content, and improve Houzz products and services. By clicking ‘Accept’ I agree to this, as further described in the Houzz Cookie Policy. I can reject non-essential cookies by clicking ‘Manage Preferences’.




Jonathan
StephenOriginal Author
Related Discussions
help!! kitchen layout.. can i fit an island in
Q
Kitchen design and layout help. What's possible in the space?
Q
Need kitchen advice fitting dishwasher and using space better please!
Q
Can you help with our kitchen design and layout please?
Q
OnePlan