Help! Big extension, trying to fit everything in;critique these plans!
Jenny Smith
5 years ago
Featured Answer
Comments (22)
A B
5 years agoT Gray
5 years agoRelated Discussions
Kitchen diner extension plan help
Comments (8)Our company PRODBOARD software offers the latest development - Online 3D Kitchen Constructor (You can test it demo version on our website prodboard.eu). This product provides an opportunity to build a kitchen model and to estimate the service cost quickly. The software is powered by latest 3D technologies providing a client with an image via browser. It's an opportunity to create different forms of a kitchen with regard to room limits and cabinets peculiarities of your company. Kitchen Constructor allows to choose different materials and colours of kitchen units as well as walls, and floors. Unlike any other software, Online Kitchen Constructor creates a project at once in 3D space that makes our programme very handy. Online Kitchen Constructor can be easily adjusted to any website style. We can also help you to load your own line of cabinets and create a unique catalogue of designer products. Using our Online 3D Kitchen Constructor on your website, you can make your products a success. Please, contact us and we will kindly answer all your questions. Kitchen Constructor demo: http://prodboard.eu/kitchen/ E-mail: support@prodboard.eu...See MoreNeed to fit a big bathroom in loft, any ideas?
Comments (36)Karen, to be honest with you, you do not really need the council's approval (or Lawful Develpment Certificate). As long as you are absolutely sure that what you are doing is within PD, you can just go ahead. The LDC is for future buyers, and can be gained retrospectively. I didn't wait for it on either of my projects - by the time it came from Lambeth I had basically finished the outside of the loft. It is absolutely critical that if you do this, you make sure your plans are compliant though...with loft conversions that is mainly making sure that you do not exceed the maximum additional volume measurements, and that the dormer is set back 20cm from the edge of the original roof. Do make sure your builder is on top of the necessary building control notifications and inspections though - this takes much more effort, and is nothing to do with planning, and absolutely compulsory. Happy to tell you more about this/answer questions: you have my e-mail address. Everything from the specification of windows,through insulation depth required, to position of plug sockets is controlled and needs to be correct. In my experience, plenty of builders don't know enough about the regs and bodge things. https://www.planningportal.co.uk/info/200130/common_projects/120/what_to_do_next/3...See MoreTrying to fit dining table in kitchen space
Comments (13)It's definitely too tight for room. Your walk ways as standard should be 1m, however, even reduced down to those dimensions it won't all fit. I would suggest, as you've already said a breakfast bar isn't practical with young children, that you do not need stools at an island. The compromise needs to be the need for drawers on both sides of the island. Surely you wouldn't need this with a utility and walk in pantry. I've amended the plan a little to make a proper pantry on the left. You could keep the wide 900mm island, and fit a table against it without the drawers both sides. Like this. This could then extend to the same width as the island for entertaining, but you would probably need to push the sofa back a bit to fit a lot of people in. You could also consider dropping the Island width down to 600mm as you don't need the stools. Every little helps! By cutting down to a 600mm island, you almost have the obligatory sized walk throughs. You still don't achieve drawers both sides of the island or room for stools though. Have you thought about maybe using a concept planner? Karen @ OnePlan comes highly regarded on here, amongst others and eats plans like these for breakfast. I think she'd prove to be indispensible....See MoreAdvice re kitchen diner extension plans
Comments (30)We currently have folding doors between the living and dining room but I find them very awkward. My plan (when we can afford it) is to put pocket doors there so we can easily close off the living room or have open as desired. So you think it's okay for the only access to the kitchen to be through the middle room? I wondered if it would end up feeling like a corridor, rather than a room! I don't know that we have the space for that much storage but it does look great. Having a couple of chairs at the end of an island or peninsula is a good idea, if there's not room on the side. Any thoughts on the kitchen layout? I've drawn so many floor plans and end up using a different one each time. I may have to figure it out with a kitchen designer once we have booked a builder. I know the builders we are considering are booked in advance for some time, so we should have some time to decide on the kitchen specifics! Thanks again for the input. I really appreciate it!...See MoreAtom Interior Styling
5 years agoJenny Smith
5 years agolast modified: 5 years agoJenny Smith
5 years agoEmily
5 years agoJenny Smith
5 years agoJenny Smith
5 years agoJonathan
5 years agoJenny Smith
5 years agoSteve Burland Architecture
5 years agoJenny Smith
5 years agoJonathan
5 years agoUser
5 years agoNicola Scannell Design and Property
5 years agoJenny Smith
5 years ago

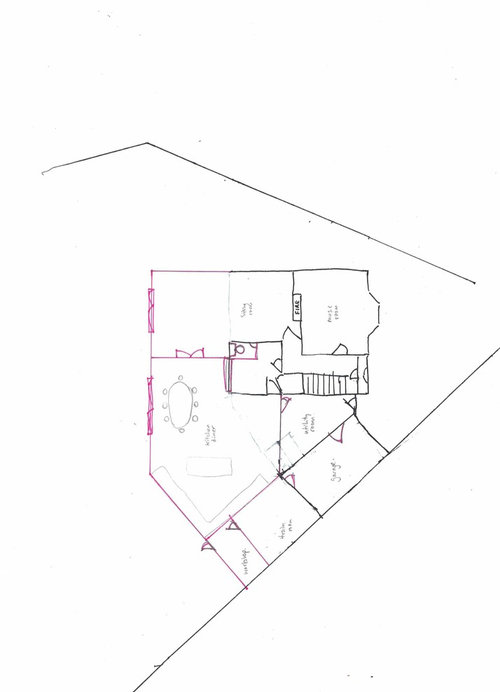
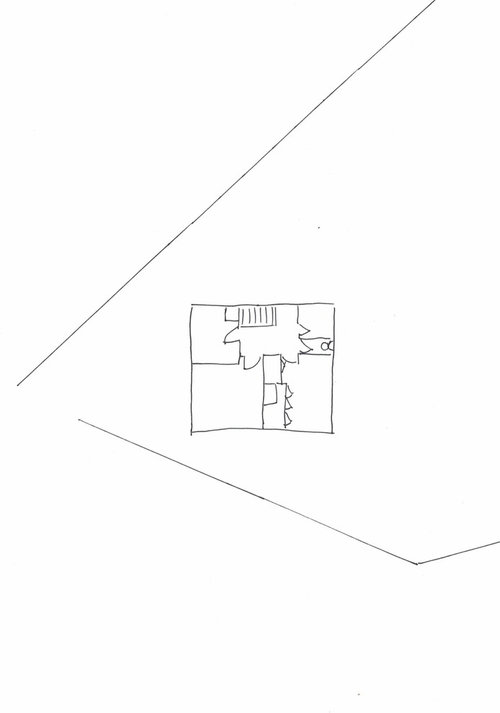
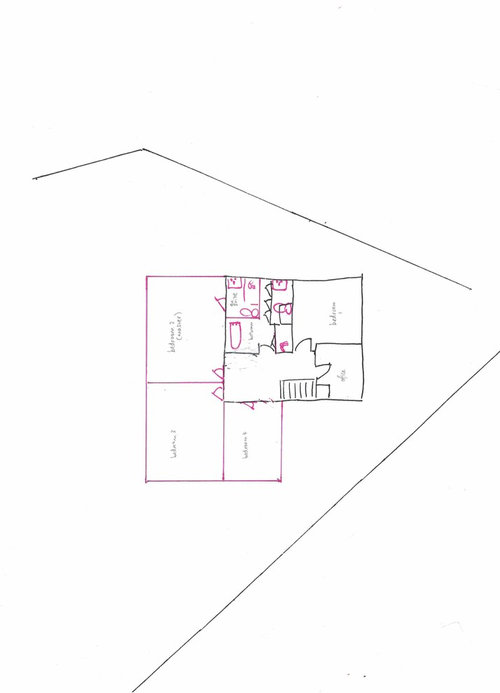
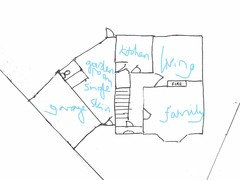
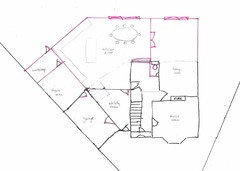
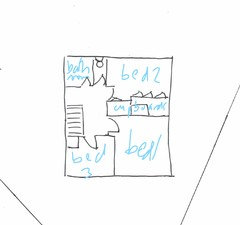

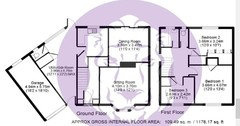
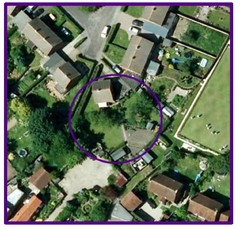




Jonathan