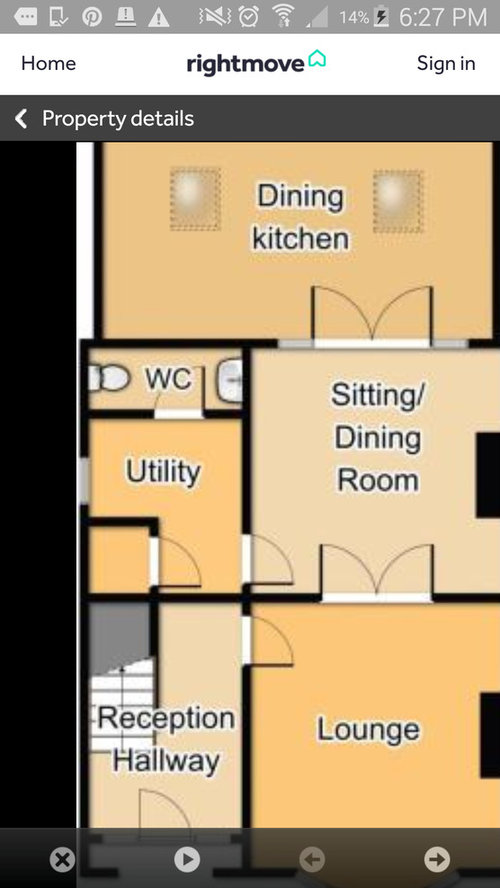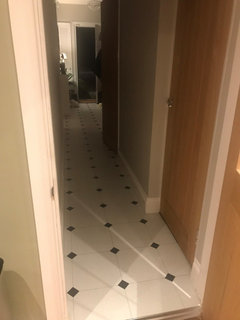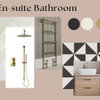Help with layout of 1930s house
Laura Murfin
5 years ago
Featured Answer
Comments (14)
Laura Murfin
5 years agoA B
5 years agoRelated Discussions
Odd layout in 1930s house
Comments (9)Looking at the floor plan - there is lots you can do but I personally would wait until you know about the loft conversion or extension. Extending across the kitchen to make a more useful kitchen diner or kitchen with family room and doors into the garden at the back with the dining area kept where it is would be good. The current back family room and front lounge could be altered to anything really ie downstairs shower room between a bedroom. Office, second lounge etc etc. It’s upstairs for you that seems to be the issue so I would get someone in ASAP to check out the loft and see if it’s possible and get some costings. The stairs could possibly go with the current shower room is so you don’t lose a bedroom...See More1930's Bungalow Layout Help Needed
Comments (13)Hi Rebecca We are looking at doing 3 bedrooms as we have quite a few grandchildren. I think that room should be big enough for doubles, bedroom 2 would work out to be 2.9m x 2.4m and bedroom 3 2.75m x 2.3m so I think that they would be big enough, will probably place a double in Bedroom 2 and bunk beds in Bedroom 3, so don't think that we are compromised on size. My issue with the removal of the wall you marked is that I think that this was the original external wall of the bungalow, so would need a structural survey and involve quite a lot of work removing it. Am looking for an ex-display kitchen which will reduce the cost of moving the kitchen, am also looking for some reclaimed solid oak flooring for the Living Room, kitchen and hall ways (if anyone comes across any then please message me, we have considered keeping the kitchen where it is but we think that placing it where the current bedroom 2 is would give us a nicer kitchen and dining area. Thanks for your input guys it makes me feel a little more confident with our plans, we have noticed that there was a window at the end of the bedroom that must have been blocked up when they built the conservatory so my look a closing off the current door and opening this up and installing some double doors maybe bi-fold to open up the front room Cheers Steve...See MoreHelp planning open plan kitchen/living extension on 1930's house.
Comments (8)I’m glad you like the idea for the dining table! If I’m being completely honest I don’t really know whether the new layout ideas really give you any more useable space. Do you need a desk in the room? If so it might be worth having the bit of extra space but it could be worth making the garage storage space into a study space as well rather than having the desk intrude on your living space too much. What do you think? If you kept the bigger storage room then you could maybe do something like the picture attached so having a multi purpose room?...See More1930s home layout. Would you redesign or extend?
Comments (8)Turn dining room into cozy sitting room, add log stove to existing fireplace and assume french doors to orangery are not usually used. Get structural engineer's advice about how much of the wall between the current living room and kitchen you can safely remove then get the sledge hammers in. Remove all of kitchen and pantry, add insulating internal doors to access orangery. 3 Put kitchen units down both sides of current living room, old kitchen (possibly with chimney retained or steel columns) will be a small dining area for winter use. Conservatory / orangery can then be open to this area for the mild weather or closed off in mid winter. The flow from front door to kitchen - dining - conservatory will be along clear sight lines and would not feel so 'busy'. Retiring to the cosy sitting room would be just off the main hall. The restored privacy means It could also double as a guest bedroom. Upstairs, I would turn the smallest bedroom into a large bathroom, look into keeping the loo as an ensuite to the left bedroom (although does this plumbing go internal to the conservatory?). Anyway good luck with it....See MoreLaura Thomas
5 years agoHU-35535233138
5 years agoLindsay Finnerty
3 years agoLaura Murfin
3 years agoLinds F
3 years agoLaura Murfin
3 years agoLinds F
3 years agoLaura Murfin
3 years agoLaura Murfin
3 years agoLinds F
3 years agoLinds F
11 months ago










Chris Brooks