Help, Layout & Design
Helen C
5 years ago
Featured Answer
Comments (15)
Rainbow752
5 years agoRelated Discussions
Help - Design, layout help on a new extension
Comments (21)I agree with Hugh re supervision plus by the time the extension is built your son will be nearing an age where he understands a little more. You may also want him in there to cook with you soon. I'm sure the kitchen can be designed from a safety aspect too if that's the only thing holding you back. I think the advantage of using OnePlan is that Karen can look at the whole house spatially etc and you're not tied to a particular kitchen company (I'm not on commission!). Click on her profile for reviews etc. I second Hugh's comments re karndean too! I like the heringbone parquet! If you did want to hire an interior designer (designers tend to be qualified in planning too I think as opposed to an interior decorator although many of those could be qualified by experience) then you could find you save as much as you spend. Some of them will offer you their trade discount which if doing the whole house could add up to an awful lot. They may also make you save from any mistakes and I've made a few of those! I'd go on houzz and search for pros and look at their reviews and previous work. I think you need to meet people yourself though as it's important to have a good working relationship and make sure they understand you...See Moreneed help with layout and design
Comments (9)I think you plan seems like a nice layout. You need a builder to look at whether it is possible to put the kitchen where you are proposing- it seems like it would be a long way from the drainage at the back of the house but perhaps there is another drain. Also you will need to inform the freeholder who technically has to give permission but will probably be fine with it. You will also need building regs. You might also consider if you can move the entrance door to have a smaller hall and a bigger front room...See Moreliving room layout / interior design
Comments (3)Hi there, Your ideas are great, you than can have console table on the back wall. I would suggest neutral tone colour scheme to make the room look bigger and also have long curtains it will make the room look elegant. You always can contact me to ask any other questions....See MoreHelp with design layout of kitchen diner
Comments (1)One option...See MoreJonathan
5 years agoRainbow752
5 years agoJonathan
5 years agoRainbow752
5 years agoJonathan
5 years agoHelen C
5 years agoJonathan
5 years agoSuzanne C
5 years agoRainbow752
5 years agoRainbow752
5 years agoSuzanne C
5 years agoRainbow752
5 years agoOnePlan
5 years ago



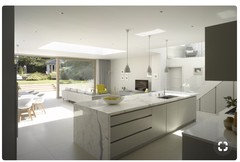

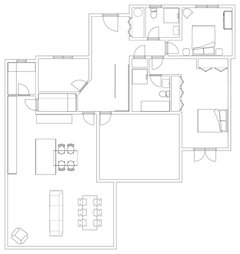

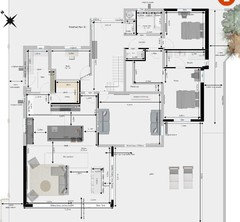
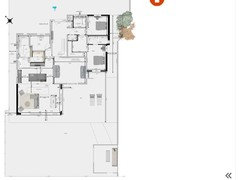


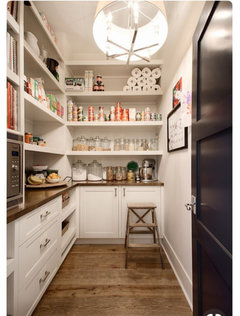






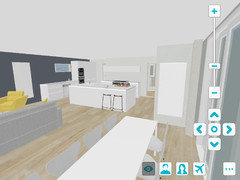
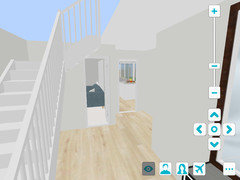
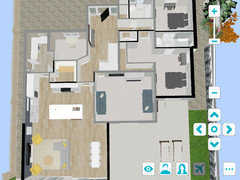
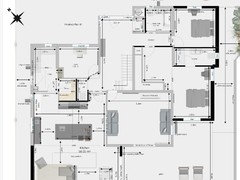






Jonathan