Advice for 1840's Welsh Miners Cottage reno + Extension (Floorplan)
Hi guys,
Looking for ideas of how you could redo some of the existing floorplan and also carry out an extension to the rear of a very small miners cottage.
We have 4 young kids so would be also looking to install a small bedroom by redoing what would have been a crog loft originally.
Existing Floor plan is here:
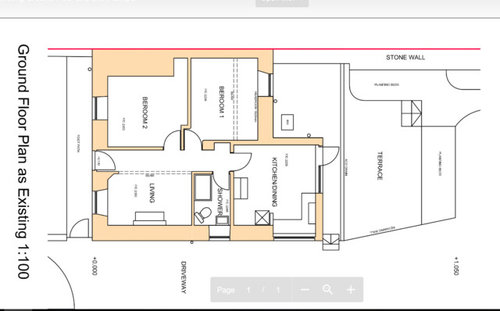
I'm thinking of moving the wall for Bedroom 2 over to where the dotted line is in living room showing the location of a beam above and turn B2 into a lounge room. The reason for this is that I'm sure there is a lovely old inglenook fireplace covered by that very thick wall in Bedroom 2.
By moving that wall I know that the current living room will be small (about 2,2w x 3.5L) but it would be big enough for a kids bedroom but is it too small? Above this room we would put in a crog loft with another kids bedroom but it would be longer to also go over the shower/bathroom.
Shower: We where thinking of then moving the existing wall between the shower and kitchen further back into the existing kitchen in order to make the shower larger and turn it into a 'proper' bathroom. (Probably move this wall to where the window and kitchen benchtop are in the above diagram to give you an idea of space.)
Extension: The rear kitchen wall would also come down and then we would look to build an extension to the rear of the cottage with open plan living, dining and room. Also like to have a utility room somewhere but here is the catch...
We would need another bedroom or 2 in the upstairs of the new extension but we have to keep it to the same height as the original cottage so we would again need to do them as lofts.
Does anyone here have experience with these older cottage renovations as I'm really stuck for ideas in the new extension. Its like a blank canvas I have no idea how to start with.
Thanks in advance,
Comments (34)
A B
5 years agoI'm following this exciting project !Have you looked on your local council website at planning applications to get an idea of what can be done, and source local architects? This could potentially be a great before and after story for Houzz- no reason they should all be London based!
Harry Boy
Original Author5 years agowe've found a local architect and Will be engaging him next week.
surveyors report has recommended a damp survey and also engineer to survey the roof as Purlins are undersized.
still after some ideas for the blank canvas rear extension.A B
5 years agoI think you may get more ideas if you could say how big the extension will potentially be, would it need to follow the angel of the terrace, what you are planning for bedroom 1 (which would lose it's window?) and how many bedrooms and bathrooms you will have upstairs. Also a budget and aspect. Obviously your architect will need a lot more detail, but this should be enough to get some initial ideas
Harry Boy
Original Author5 years agoMany thanks JenP.
Here is my attempt at a rough proposed floor plan with the extension plus measurements. (note - i cant work out why the software has created the windows with swing arcs like the doors. please disregard these.)

Note: We've extended the small shower room so it is now a family bathroom. Looking to probably build a butlers pantry (is that what they are called) next to it and then a kitchen off that leading into the new extension with an open plan living and dining room.
there are no doors or windows in the extension plan yet but we want to have doors that fold back opening out onto a courtyard garden.
CheersA B
5 years agoWhere are your stairs? I think I'd look at keeping the 2 bedrooms at the front, then you could potentially have a really large open plan space at the rear. I'd also worry about having the 2 kids rooms so close to the living room.
Or you could have the living area in bed 2 (how exciting to find an inglenook!). But I'd have a small hall and shift the bedroom along a bit. It would be invaluable for all the coats and muddy boots etc! I think if you access both bedrooms beyond the living room, it at least gives a feel of separation.


Jonathan
5 years agoDoes this property have any views to consider and is there any garden you want to access as this might influence you plans?
If it were me I would be considering if dividing the original cottage you loose the ability to stand back and admire the character and it it would be better to have the original cottage as one big vaulted room with living and kitchen. The extension could the house bedrooms, bathrooms and laundry facilities. Consider escavating down for the extension so the the upper floor has more head height.Harry Boy thanked JonathanHarry Boy
Original Author5 years agoHi all,
Well... after months of waiting for architects and then going through planning we've just found our plans have been refused!
I real disappointment and they have refused based on the fact that the extension is higher than the existing ridge height. We thought we be ok as thee are at least 7 other cottages on the street with this same feature but it seems planning are deciding now to not allow it.
We are now looking at option and one is to excavate deeper to allow for the high but some have warned us very strongly of this as it increases the chances of flooding. Does any one have any thoughts on building deeper down?
I'll upload the plans we submitted that were rejected.
thanks
H
Jonathan
5 years agoHmmm. I would ask about appealing the decision since a precedent has been set by your neighboursHarry Boy thanked JonathanHarry Boy
Original Author5 years agoWe will see if we can come to a compromise but if it comes to it we have no options but to appeal.
OnePlan
5 years agoDisappoint too for you :-(
Is there a possibility of sitting down with the planners and going through points they want to adhere to and points they are more flexible on ? Otherwise you are playing an expensive guessing game.
Fingers crossed for a happy conclusion.Harry Boy
Original Author5 years agolast modified: 5 years agoWell, good news. We sat down with planners and our design guy and came up with revised plans which have finally been approved.
we break ground in a few weeks and now just need to lock in some internal layouts for ensuite to main bed and kitchen.
Does anyone have any good tips or resouces to help with interior layout design decisions?
Attached is our hand drawn plans and an elecronic one im using to try and help with layout.
cheers.


User
5 years agoI like it, it's very hard to visualise how it sits in relation to gardens etc, so pics would be good. You've waited so long, it must be great to finally have the go ahead.
Just a couple of questions / small points. The master bedroom is large in comparison to the amount of room given over for the kitchen area, which is quite small.
I'd scale that back if possible.
I'm sure you have Plumbing constraints, but maybe a little amendment to the bathroom area would also help. It's a shame you can't get a bathroom in the bedroom block ( i'm guessing maybe it's not possible? Harry Boy thanked User
Harry Boy thanked UserHarry Boy
Original Author5 years agoGood catch re ensuite. Sorry, i left it blank in the bedroom as we wiil be putting an ensuite in there. We have 4 kids so need the bigger bathroom and will squeeze an ensuite into bedroom space as it is. On the hamd drawn plans you can see it.
rinked
5 years agoAnd if it were me, I'd prefer the bedrooms being together and use the old house for living. And ensuites are such a waste of space (just my opinion!), have two shared bathrooms and perhaps a separate loo (especially for guests and busy mornings). There's 4 kids and 2 of you (that can be ok in one bath at the same time). It'll all stay single story, right? The loft for storage?
Harry Boy
Original Author5 years agolast modified: 5 years agoOld house is made of original stone and in a conservation area so we cant do to mich to it. Plus, we want to restore an original firplace plasterd up in the sitting room in old part of house.
the back garden is out towards the longe room and is about an acre. We,ve gone as big as we can in terms of planning and budget but its important the house and living areas flow out to the back. We also lime the idea of our bedroom being a bit separate.
there is a tiny loft and while not really livable is good for storage space.
the left hand side of the house is where the party wall runs so we wanted to come off that which is why weve gone out a bit on the other side.
cheers
rinked
5 years agoBut the gorgeous fireplace will end up in a kid's room? :(
At least skip the study, turn it into bedroom2 and keep the entry with fireplace open. Add two nice armchairs and enjoy the original feature of the house every time you step in.
Or.. Will you move the main entrance to the porch?User
5 years agolast modified: 5 years agoEventually you will most likely to prefer 5 bedrooms. However, with that comes the problem that you have quite a small living space compared to the bedroom allocation. I personally think that the living space, especially dining area, is too small for you all to live comfortably. Maybe you can think further on and plan for additional study / escape space toward the rear on the left?
If you have 4 kids plus you two, and an acre to live on, it's going to be busy and probably muddy. Providing an entrance where you can all get rid of boots and coats before going in to the house is essential. Storage is another essential.
I would suggest that although restoring the fireplace in the original sitting room is a nice idea, that you can't do that over providing enough living / sleeping space. Providing for future use is also something that has to be taken in to consideration now, as presumably you will be there for a long time.
A good concept planner will help you enormously as they can work with you, see how you live, work out what you need and balance that with what you think you want. Karen @ OnePlan comes highly recommended on here.
I know that this plan is larger than you currently have, but it was the only way of getting enough living space for 6 people.................so it's an idea and only 'sketched' to see hopefully the improvement on flow and space.
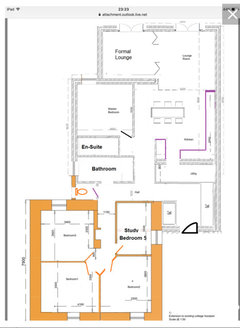

This one is super as you get a view front to back when you walk in giving the maximum amount of visual space.
Harry Boy thanked Userrinked
5 years agoI'll play with the layout too, once I get back from birthdays and family visits this weekend :)
Harry Boy
Original Author5 years agoThanks for all thr feedback. Perhaps i wasnt clear though that we have had planning permission already based on the hand drawn drawings. We also maxed out the footprint. given the original cottage is small quarrymans and is in cocervation area we could not go any bigger.
what i am looking at changing is only some of the way the inside flows. Also, what is listed as the sitting room will be fully restored to original, inluding fireplace. We do not have room for a study im afraid but will be looking at a garden room soon to be an office.
the master bedroom will have an ensuite but the layout is not certain yet.
thanks again.
User
5 years agoHi Harry, I went back over your original postings and realised that you had a bathroom already in the original block that you had extended from an old shower room.
Given that it would be a little daft to re-jig that and that you need a bathroom in the bedroom block, I kept it there.
I totally hear what you're saying about the footprint and not being able to go over that size. However, I think where a lot of us disagree is that keeping the sitting room in the old house is a nice idea when you have oodles of space to play with, but, when you're already a bedroom down for the future, and you've got a bedroom coming off a living room, then it's not so great an idea.
Thus, I went with your footprint and produced this for a better attempt. I didn't mark the door on the new bathroom, because, personally i think it would better as accessible by all, but you could choose to have it as an En-Suite. I did manage to segregate all the bedrooms from the living area though. Harry Boy thanked User
Harry Boy thanked UserA B
5 years agolast modified: 5 years ago
I really like your plans. If it was me, I'd extend the utility room and make it the en suite. I'd look at getting a washing machine in each bathroom (4 kids...). I'd enlarge the kitchen to give you more storage and have a large table for everyone to sit round. I'd have some seating in the master bedroom if possible, so it could feel like another living space if you wanted. I'd make sure the covered porch became a fully functioning outdoors bootroom. I'd keep the sitting room at the front of the house, which I assume could flexibly became another bedroom at one stage if required. Keep us updated on what you do :)
Harry Boy thanked A BOnePlan
5 years agoThanks for the mention MATH. This is the kind of project we do love to get our teeth into !
I did write a longer post - but realised it was turning into a lesson on concept planning - and that would only make all of you lovely design enthusiasts even better - and then I’d be out of a job !!!!!Harry Boy thanked OnePlanUser
5 years agolast modified: 5 years agoYou will never be out of a job Karen, you think of way to much extra stuff for us generalists.
I like to think i'm good on a rough plan and great on a build, but as for exact products, what works well for individuals, walk room, pull down room, opening room, I start to glaze over..................
I prefer making things to be fair...............give me some carpentry and i'm happy all day long!Jonathan
5 years agoI still put in a vote for a concept planner. As far as changing the footprint you might well find the planners are ok about making it smaller or a slight variation.
For me I felt that the original house has the nicest features, would be great to open the original house out in order to properly appreciate the character- but this space also needs to be connected to the garden. I also think that at some point the kids will all need their own bedroom which is why I came up with my plan but a concept planner or a designer would discuss your needs at length before planning a layout.Jonathan
5 years agoBtw my plan is likelya smaller footprint than the original so the planners may well accept this variation
Harry Boy
Original Author3 years agolast modified: 3 years agohi all,
Just posted a fairly large response only for it to disappear after hitting the post button.
We've been on hold for a while, first due to some family events, then some weather issues, then a cowboy tradesman and finally by the lockdown.
We also uncovered the inglenook only to find... no inglenook! It has been totally ripped out and brick and blocked up which is a kick in the stomach, to say the least. We're now thinking on the use of those front rooms again,
Sorry its been so long but on this update and thanks for all the comments and design advice. It' been extremely helpful. Roof fully finished now, windows n=in as soon as the windows company opens back up and inside old cottage chugging along too.
Its been a challenging journey and as they say, 'life has got in the way' so the build has taken a back seat but looking to fire up again so here are several pics of the story so far.



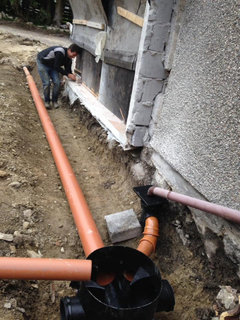

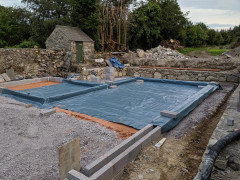


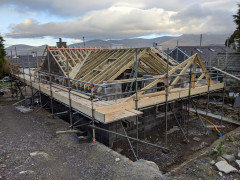
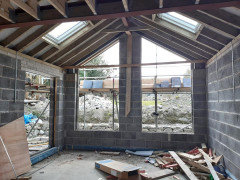

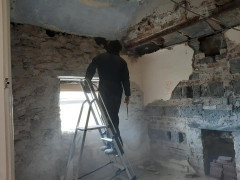

rinked
3 years agoOh that view! <3 Thanks for posting some photos, would love to see more later on in your project.
HU-93991126
3 years agoA very interesting thread, hope it is still progressing for you Harry. I own a similar home, - crog loft over half of the original 1790s house. I am soon to install proper stairs for the upstairs. Have you actually settled on the internal layout, you have added so many designs here!?
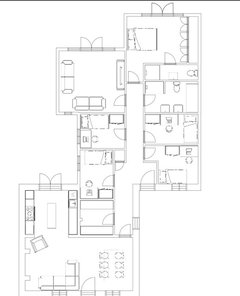




rinked