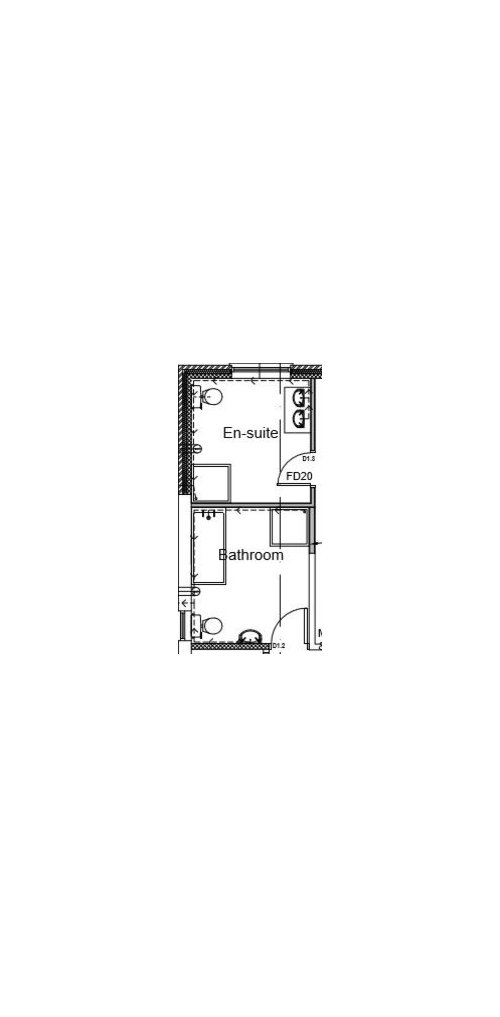bathroom and ensuite layout advice
jatson
5 years ago
Hi Guys,
Hope you can help me.
In the middle of a renovation and getting to the crucial stages of finalising the internal layout of the main bathroom and en suite.
The attached images are placeholders added by the architect but apart from the position of the toilet we can change the layout to how we want it including the door opening for the en suite.
In the en suite we would like a double basin with a large walk in style shower.
In the main bathroom would like the bath and a large shower.
The en suite is approx 2.3 x 2.5m and the bathroom is approx 2.3 x 3m.
Thanks in advance

Houzz uses cookies and similar technologies to personalise my experience, serve me relevant content, and improve Houzz products and services. By clicking ‘Accept’ I agree to this, as further described in the Houzz Cookie Policy. I can reject non-essential cookies by clicking ‘Manage Preferences’.





Jonathan
jatsonOriginal Author
Related Discussions
Need help for my Master Bathroom en-suite layout
Q
Do you think? En-suite bathroom
Q
Where should the tiles stop in my en-suite bathroom?
Q
Convert Ground Bathroom to En-suite Bedroom - worthwhile?
Q
tezz4
tezz4
Sandy Gee
Jonathan
Suzanne C
jatsonOriginal Author
Marc Oliver Bathrooms
tezz4
jatsonOriginal Author