Front door in centre - Living Room Layout Design Hell
Angela Tunmer
5 years ago
last modified: 5 years ago
Featured Answer
Comments (9)
Angela Tunmer
5 years agolast modified: 5 years agoRelated Discussions
Struggling with front room/Living room design
Comments (4)Hello Albajazaj, So a good route forward is that you have clearly identified two clear purposes for the living room.. Relaxing and dining.. So that should really help you. Now you need to get a feel of where you want to sit for these activities... Given there's two windows at one side of the room you could potentially do one of two options... One is to have a dining table where you can sit and eat, with sunlight, with evening sun, with windows open etc... You can also use this table to work at or sit at where light is a primary requirement. It could also server as a social hub.. (see image below) Two tone walls make for interest and allow you to use colour like grey or charcoal which would blend with sofa but then add something lighter and chalky to give height.... Play with scale too... A mix of seating adds interest and consider how you add texture.. If you can't have wooden floor consider natural flooring such as sisal or Jute.. Equally though you could position a series of hall type mirrors (keep reading) Given the first floor proximity a large mirror such as 8 x6ft could be difficult in terms of logistics.. So smaller manageable ones can give a feeling of space if lined along the wall to the right as you walk into the room if you choose this idea... Which you could then situate a table in front for dining again like the above.... . So then you could have the sofa in the window, where you can read easily as light is beneficial here. It also means that the largest item in the room is not the first you see when you walk in as the width of that rear portion is quite narrow and I would not recommend anything more than a two seater here. You mentioned grey for the sofa so it could sit well with a colour scheme such as that above... A modular arrangement that perhaps is structured in a textural and interesting format... It is functional but interesting... The low slung wooden base is also rather nice to add a warm element to the room which compliments the above dining table and bench... In this way you're building the room up to a coherent scheme that is bright and airy... Another thing to consider is fewer pieces are better for a room that does not require a great deal.. Consider how function can serve multipurpose usage.... So perhaps a sideboard to houzz plates, cutlery, glassware. Above a drinks tray on top perhaps? This piece is long and low and perhaps if you situated the sofa to face the window ie in front of the rad wall past that door to the left of your image, with the sideboard behind it. It could have a vase of flowers etc, drinks tray and somewhere to put a drink etc, you have no need for a coffee table and you have a natural partition of the room... you see how considering fewer pieces and what are linked to creating a room that is perfectly functional with less... My specialty is the Lagom approach which is the Swedish term for "just the right amount" Which can be applied to any aesthetic... A few things that might be food for thought.... :))...See MoreNew house has long living room, need help with layout and design.
Comments (10)Hello! Wow! Thank you very much for your advice. So, there is a radiator on the right hand wall. That is where current owners put their tv. Not sure it will fit, will measure up soon hopefully. The TV could go on a smaller unit to be honest, and will make sure radiator is turned down! Just worried that there isn't enough room for a corner sofa there with the door to the hallway..(see photos on rightmove) I LOVE the idea of large mirrors either side of fireplace. Pinching that! ;) My current living room is decorated in shades of greys and lots of gold. Thinking of going navy and gold but not too sure. Sofa colours argh! Huge thanks I'm very grateful. Katie...See MoreDesign ideas for living room
Comments (6)I would be tempted to do something similar to the attached, like you said a corner sofa would give you a lovely aspect onto the patio doors and how it’s been suggested previously changing to a vertical radiator will free up allot of space. I wouldn’t push it all the way to the back wall however, I would maybe use the space to have a desk or reading nook? Then your fireplace won’t look off balance and you could put shelves either side of the breast to frame it. I would then put a comfy chair in that corner by the fire 😊...See Morefireplace removed - room looks weird - living room layout help
Comments (8)Where are your power points? The vast radiator covers seems the natural centre of the room to refocus the interest, so reorganise around that point with TV flat on wall. Conversation sofas either side could balance the room and make it more intimate or placing an L/corner sofa parallel to the existing radiator could provide you with a frame if the access to other rooms fron the front door is through this room. Currently all furnishing are pushed into the corners. You can easily move some power points and sky points and conceal the cables. Reinstating a fire place if the chimney brest has been removed can be a big job. You will be restricted to an alternative heating source, so any solid fuel burner could be expensive without an existing flue/chimney. You would be looking at electric wall mounted solutions or faking it entirely with a mantel/fire/hearth, so this then becomes a styling question for you....See MoreAngela Tunmer
5 years agoOnePlan
5 years ago
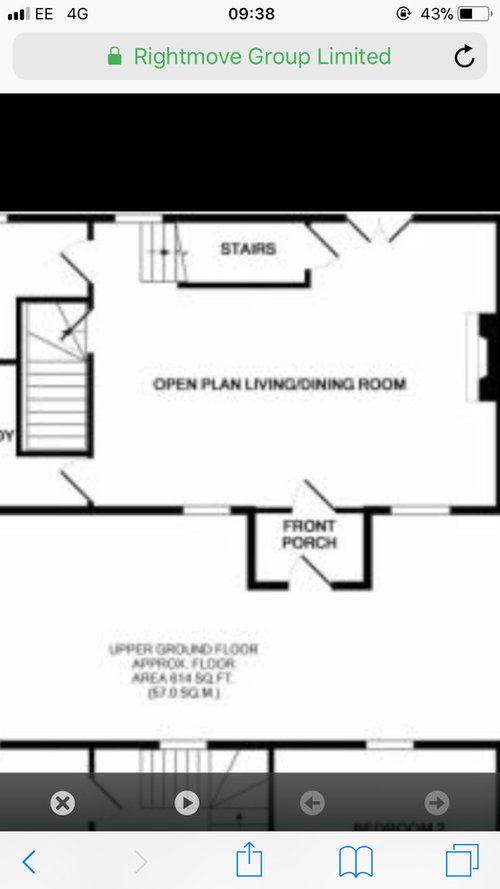
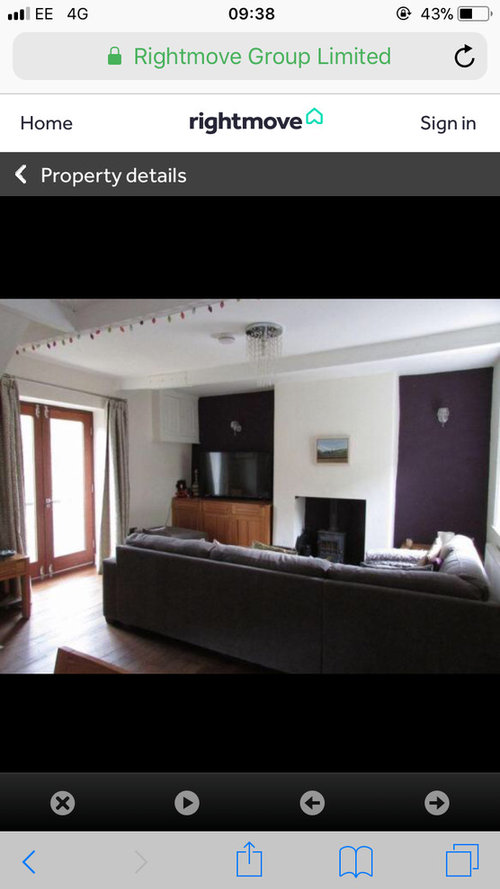
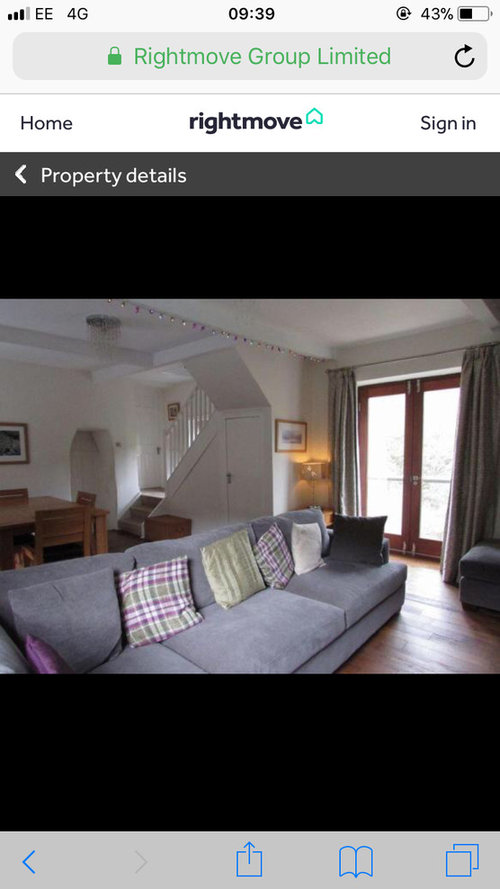
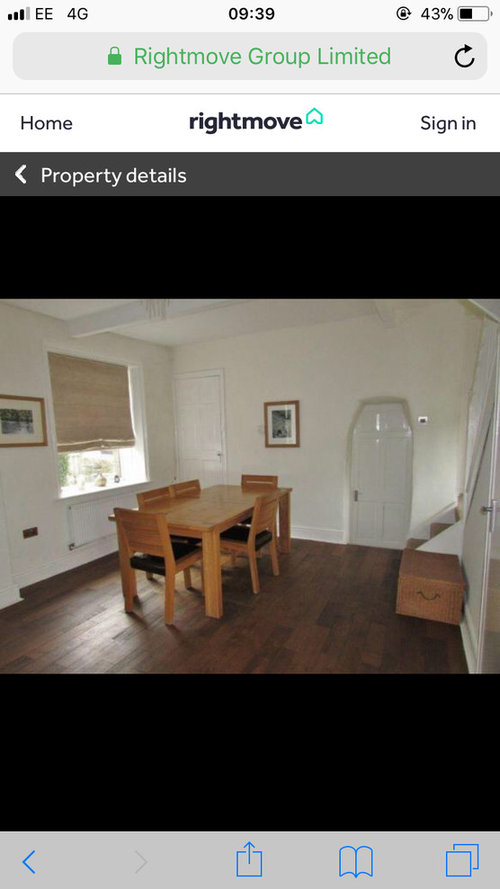
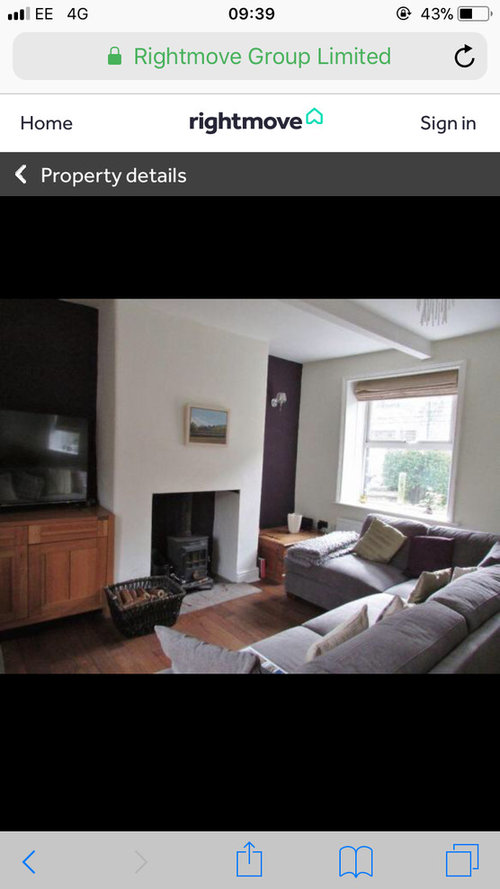

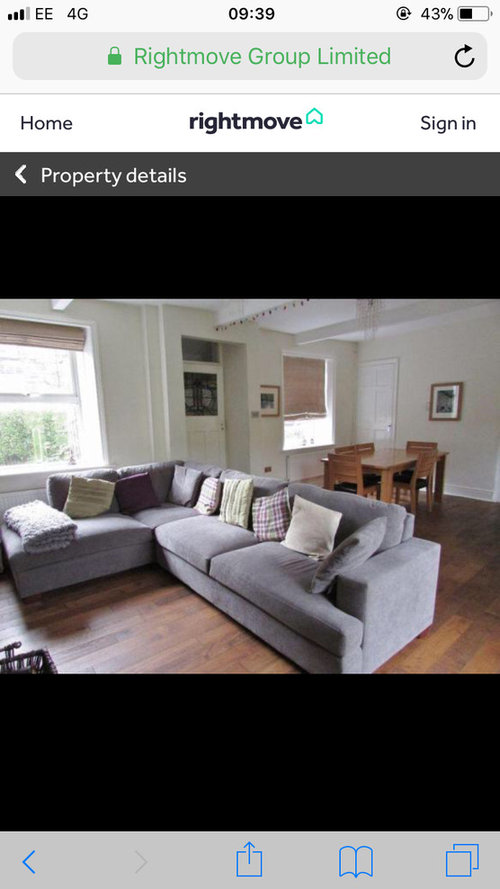




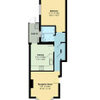
Jules Mc