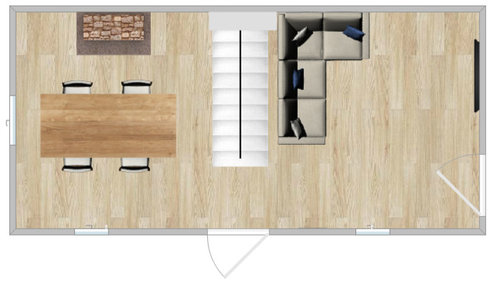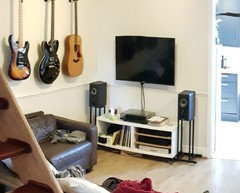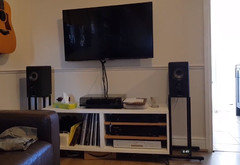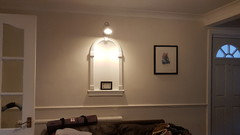Advice Please! Living Room Layout (walkway)
Sam
5 years ago
Featured Answer
Sort by:Oldest
Comments (14)
Sam
5 years agoRelated Discussions
Kitchen Diner Living Layout Plans - Advice Please
Comments (31)Hi Keswing, I had exactly the same problem with my hubby!!! Haha! The great thing with concept planners is they will pass their trade discounts onto you! We actually used Gina from Create Perfect on here (but she does exactly the same as OnePlan) who I would highly recommend and the fab thing was that even after her fees it saved us money because she passed on all the trade discounts! I highly recommend getting in touch with OnePlan and Create Perfect and getting quotes from both of them. If you ask them both to send you the list of companies they get trade discount with then you can show that to your hubby and knowing you're in the market for some serious spending on a kitchen and presumably a bit of new furniture then you'll be able to show it's cost neutral! :) We saved over £1,500 in our kitchen alone through Create Perfect getting us discounts with our chosen suppliers (probably worth noting that it doesn't limit your choices as the kitchen company we chose from her concept plan she'd never dealt with before but she set up a trade account just for us, the same for our underfloor heating and actual floor) Hope it helps and good luck!...See MoreAdvice on living room layout/design
Comments (9)There are plug sockets on every wall, two on the wall with the bit that comes out where the fireplace used to be, the layout image is just what I took from the estate agents listing for my house when I bought it :) I love the idea of adding the fireplace back in! I wasn't sure if it would make the room feel smaller or not but that inspiration image looks great...See MoreOpen plan kitchen/living room layout advice
Comments (11)What you might find is that if you take this info to a kitchen designer that the layout provided will be completely different to what your architect has (surprisingly) come up with. Personally as a designer, I’d have a completely different take on this room area - but then I Design Kitchens and space concepts for a living - (but ask me to design a building with roof angles and all that that entails etc and I’d be out of my depth a little ! ) So it’s just a case of choosing someone who specialises in this particular area really - we are independent so we don’t sell products that would include a profit - so we charge for our services and work with you over a week to thrash it out - but then you can shop around easily by dropping in a copy of the plans and asking for their best price and haggle for discounts that are often far greater than our design fee. Alternatively you can book loads of studios to each send over their sales people to each come over and measure and each then design a scheme and each then try to win the sale by inviting you to go through their ideas in their studio. Although this is ‘free’ it’s maybe a tad more time consuming, repetitive and you don’t usually have much input. If you click on my name or icon you can read some comments from past clients who’ve tried this way !...See MoreOpen plan living / dining / kitchen layout - advice please
Comments (3)Hello Karen, WOW what a fantastic project and this open plan space looks incredible. I feel the positioning of the living area and dining area works well and makes complete sense from what you have said about the views etc. My concern is the kitchen as I feel the current position/layout is a bit of an obstruction and to me the space does not flow efficiently and effectively. I would switch the island around so it sits the opposite way and then you could potentially have your hob on the island which will sit in front of the tall units where your ovens and fridge will be. This way the kitchen layout will work a lot better. I have attached a quick sketch below so you can see what I mean. Also this way it will give you more room around your dining table meaning the whole space will flow a lot better. You have asked quite a few questions here so I would be more than happy to discuss all of this through an online video design consultation. I provide a personalised design service by working closely with my clients to create a space that reflects their personalities and way of living. I would love to talk in more detail with you about this exciting project, so please do get in touch and we can look at ways to see how I can help to create your dream space. Regards, Hannah...See MoreLaura Hulse
5 years agoAlessandra
5 years agoSam
5 years agoSam
5 years agoEmily
5 years agoSam
5 years agoLily
5 years agoEmily
5 years agoAmanda Craig
5 years agoSam
5 years agoSam
5 years ago















Alessandra