utility area in the kitchen or bathroom??
Tani H-S
5 years ago
Featured Answer
Sort by:Oldest
Comments (25)
Jonathan
5 years agoTani H-S
5 years agoRelated Discussions
3 bed + bathroom downstairs or 2 bed + bathroom upstairs?
Comments (22)Front hallway- I say save your money leave it up. Cost of removal is minor but you will likely have to move radiators and electrics and make good plasterwork and coving- I say protect another £1500 profit. Present the larger back reception as a living room and present the front reception as the dining room. Given that the bathroom is likely to go upstairs make the downstairs bathroom into a room to access the garden- I would present the kitchen as a kitchen/breakfast room with doors to see the garden as being able to see from the front door to the back garden should pay dividend....See MoreDownstairs Bathroom to Utility Room (matching kitchen)
Comments (2)Remove loo and put washing machine here - remove bath and put dryer here-add a worktop over both and under the basin . Add an airer over the basin . That’s probably enough ....See MoreUtility/Bathroom layout
Comments (7)It seems having an external door in the bathroom is not a popular idea although I thought it was a good and practical idea?! I see the point with the clutter though...(sigh) ok, we will steer away from having an external door in this room! @OnePlan (Concept planners) sorry that's me - I didn't copy the whole floorplan! We will be keeping the bedroom on the left as this is the master bedroom with ensuite. This bedroom is also used to dry our cloths in the winter and it's constantly a mess with the amount of dry/wet clothes and clothes horse laying about! We will be moving the kids up to the loft and the small bedroom in front will turn into a multi function room office/playroom/guest room/place to dry the clothes. @sunshineband34 hadn't considered bringing the wall infront of the bathroom forward. It'd be good idea if we weren't planning the loft conversion but as the staircase is being installed in the hallway, it may be better to leave the front bathroom wall as is as otherwise it may feel closed in and dark? @minnie101 I had no idea such a thing existed! And that drying cupboard is amazing! Do you think it would fit in well outside the bathroom along the left wall/in the boiler cupboard space? Or do they have to be fitted near a window for ventilation?...See MoreDownstairs bathroom/utility cupboard
Comments (4)Here in Australia we use the term 'European Laundry' for a compact laundry space hidden behind cupboard doors. Cupboards can be either 2 sets of bifolds that open towards the walls to reveal the full space, or a space behind sliders (2 or 3 sliders that can be moved along the entire track - just like wardrobes). On laundry days you would get the benefit of the walkway as space to move around in. You could draw out a layout where you can maximise your available storage, maybe stack a washer & dryer, and hide it all behind doors rather that the expense of putting in a wall to to create a very small space. Search compact laundry here on houzz for some brlliant examples. Your area looks like this arrangement would work well....See MoreTani H-S
5 years agoJonathan
5 years agoTani H-S
5 years agoDaisy England
5 years agoTani H-S
5 years agoDaisy England
5 years agoTani H-S
5 years agoA B
5 years agoTani H-S
5 years agoTani H-S
5 years agoDaisy England
5 years agoTani H-S
5 years agoAngie
5 years agoEmily
5 years agoTani H-S
5 years agocornwallsharon
5 years agolast modified: 5 years agoJ A
5 years agoTani H-S
5 years agoJ A
5 years agolast modified: 5 years agoTani H-S
5 years agoJ A
5 years agoTani H-S
5 years ago
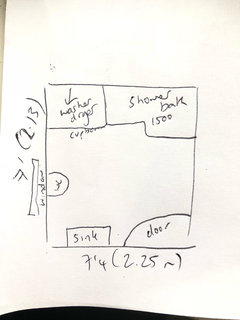
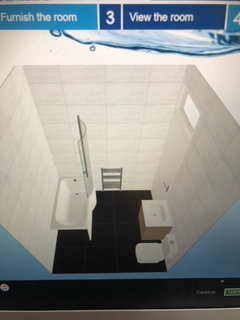
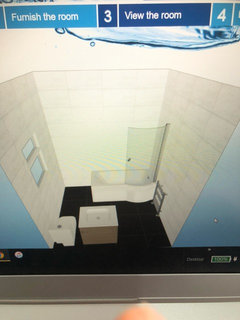
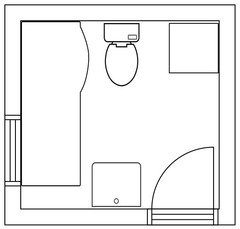
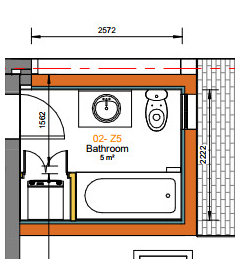




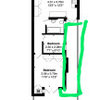


E D