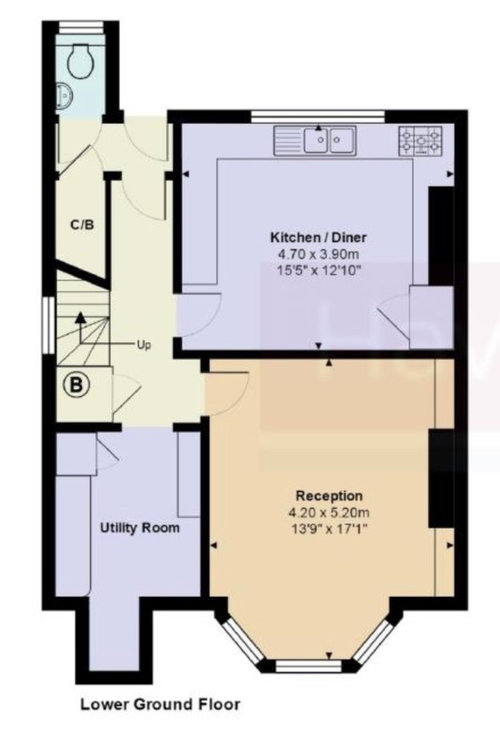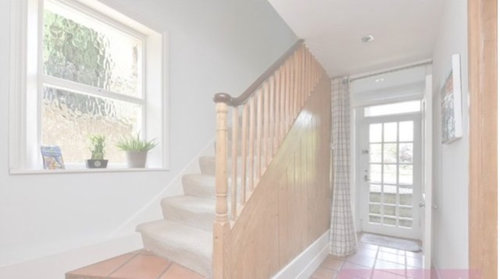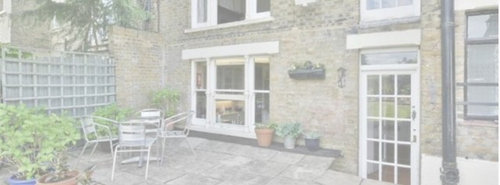Kitchen, diner, family room layout dilemma
Charlotte McDougall
5 years ago
We have just purchased a victorian house, the lower ground floor is currently three rooms, kitchen, reception and utility. We'd like to try and get an open plan layout to get as much light as possible into the room and use it as the main family room in the house (we have a separate 'adult' living room on the ground floor). The current reception faces south but the window is below street level, the kitchen overlooks the garden and ground level is currently level with the bottom of the window and top of kitchen work surface, but we thought if we could take all the walls out we would also get light from the west facing windows on the stairs and utility (not marked on floorplan). It would be great to have ideas on how we could layout the space. Ideally I'd like a kitchen, sitting area, dining table and separate utility room, but think I may have to compromise on the utility room and maybe have a utility cupboard.
Floorplan and photos
below. The current utility room is 2.4m x 2.8m (excluding the extra bit off the bottom which currently has tumble dryer on top of washing machine.
Thank you






Houzz uses cookies and similar technologies to personalise my experience, serve me relevant content, and improve Houzz products and services. By clicking ‘Accept’ I agree to this, as further described in the Houzz Cookie Policy. I can reject non-essential cookies by clicking ‘Manage Preferences’.





chloeloves
E D
Related Discussions
Kitchen diner living and utility room layout dilemma!
Q
Kitchen / diner layout dilemma
Q
Layout dilemma Kitchen/Diner
Q
What’s the best layout for kitchen/diner/family space
Q
Charlotte McDougallOriginal Author
OnePlan
A B