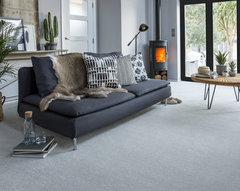Living Room ideas wanted
Chris
5 years ago
Featured Answer
Comments (26)
Related Discussions
Help cleanable small living room ideas, suited for children with autis
Comments (3220)Hey everyone! Good to hear from you all again. We have 2 wks before we go back to school. It's been a busy summer but good. My boy (14) is in marching band and they've been practicing all summer for the fall football games. He is worn out. My girl has been playing with friends and is doing a bit of a room redo herself (she is 10). Nice to see you all are well. We took a weekend a bit ago to Chincoteague VA and it was great! Hopping over to visit the corridor thread now....See MoreIdeas for my sad looking living room.
Comments (32)Start by taking out everything you don't want/need Paint your walls white to start with as this will give the room a fresh new feel, you can always change this if you want but you can't go wrong with white. Dulux pure brilliant white is a good choice so you don't get confused with the cold/warm undertones. Change the largest sofa for something smaller, I don't mind the other one as it is a modern style but if it is worn and you feel you need to change then now is the best time. Wool fabric is a great hard wearing choice and is easy to clean. I have children and have had mid charcoal wool fabric sofas for 4 years and they are perfect! Don't forget that your sofa is an investment so put your money into this as décor can be changed a lot cheaper! Paint the fire surround colour to a charcoal to make it stand out and also link in with the sofas NOW.... is the fun part! I'd concentrate on the red curtains and find some art work or wallpaper or a rug or cushion that you REALLY love with red in and possibly some other bright colours. Be creative & bold! I would consider changing the green curtains but by this stage you'll have a better feel of the room and where it is heading and how you want the room to look from here. If you are worried about the cost of curtains, I'd look at IKEA as you can get some lovely cheap curtains from there. Once you've got to this stage, I'd post some before pics and after pics for us on Houzz and ask for further advice on decorating as you would have a blank slate and something that you LOVE that you can work with on the colours to bring in touches of texture and warmth and comfort from there. Good Luck!...See MoreI want to manage my top floor as kitchen, dining room living room.
Comments (1)Hi Subedi, May I ask what exactly is your project? The picture is for the existing plans, right? So at the moment there is only bedrooms and bathroom. When you say manage the top floor as kitchen, dining and living room do you mean that you are planning to change the top floor entirely? Enjoy your day, Schmidt Dorking Team...See MoreIs changing my living room into a kitchen/ dining room a good idea?
Comments (1)It’s not a big house and I suspect that if you try to increase the number of rental bedrooms you only invite the student market which may not be your intention. You need to make the decision on your local market- I suspect your research will tell you that either no change will increase the rental potential enough to justify the cost. Or you might conclude two bedrooms with a bathroom each is great for sharing professionals...See MoreChris
5 years agoChris
5 years agolast modified: 5 years agoDundrum 16
5 years agoChris
5 years agoChris
5 years agoChris
5 years agoChris
5 years agoChris
5 years agoCormar Carpets
5 years agolast modified: 5 years agoLomuarredi Ltd
5 years ago




















































A B