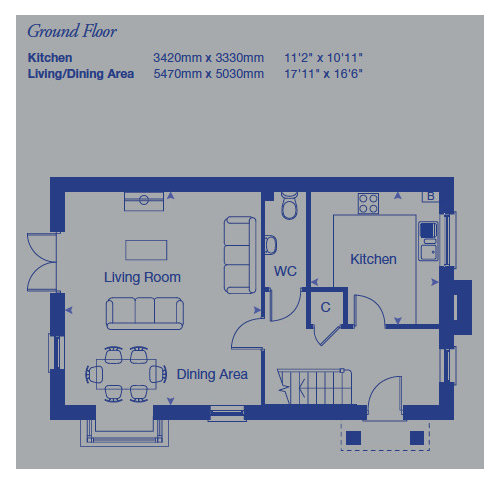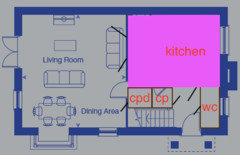Seeking help with making the downstairs more open plan
catcm127
5 years ago
Featured Answer
Comments (9)
catcm127
5 years agoRelated Discussions
Open plan downstairs, where to put washing machine?
Comments (3)interesting ideas, thank you. For now we don't have the budget to move the stairs sadly but I like the idea of putting them in a cupboard upstairs! Sadly we don't have anywhere appropriate now but when we get to do the 2nd floor we can with a bit of layout change. So I think for this project we can put them in the cupboard by the wc and move them upstairs later (and either get rid of the cupboard or use it for coats/shoes)....See MoreOpen plan or semi open plan? Floor plan / furniture layout help please
Comments (5)Hi all, Thank you for your comments; I appreciate them! Natasha - the units you have suggested are very much what I had in mind. We will have a shaker kitchen and the media unit would also be shaker style and would have 4-6 cupboards with the TV in the middle with book shelves either side. Part of the reason we kept a partial wall was to make the space more usable. I can’t envision how the fully open plan room will be able to meet all our needs, but I am open to ideas! I feel that open plan would be more impressive, but potentially less usable. With regards to the doors. I do plan to reverse the doors both into the kitchen and family room part, but couldn’t work out how to do it on the app I used for the floor plan. It is a 1920s house and we have the original doors which we are planning to keep. We are also keeping a lot of floor space as when the table is not extended, we still have young children with lots of Lego and trains etc. I plan for these to be hidden in the cupboards at bedtime. J - we haven’t installed the kitchen but we have ordered it and paid a big deposit. Some of the units are bespoke/irregular sizes and I don’t think we would be willing to change this. I have attached a photo of our rendered kitchen plan. Thanks again for your comments. It is good to have other people’s opinions and ideas....See MoreIdeas on where to move our downstairs loo so we can be more open plan
Comments (48)Having suggesting taking down the wall around your living room door, I’ve just noticed your lovely wood flooring which woudl get messed up by that - unless you can get spare planks? If you don’t want to mess with the floor then you could consider inserting an internal window next to the door, where you currently have the square white mirror and cabinet. You could also replace the sitting room door with a glazed door. Another couple of ideas to help make your living room feel more spacious - without making the actual room bigger: 1) I wonder if there is storage taking up space in your living room? For example the cabinets each side of the TV? If so then if you re jig the loo into a small loo and a small storage room, you can move some storage there and free up sitting room space. 2). I notice you have a big dining table in the sitting room - is this used much, seeing as the kitchen is big enough for a table? If not, then removing it or replacing with a small extending table would free up space....See MoreHelp please with downstairs open plan layout!
Comments (2)Hi Amelia, How exciting, I think you have lots of options. The toilet is very long, but I don't think you'd have the width to put a utility room in the front and still be able to open any cupboards! It would just be a stacked washing machine and Tumble Dryer. What I suggest is stealing around 1m of the sitting room to create a utility and perhaps walk in pantry. I'd also pop in a small door to the toilet from here (put the sink on the sitting room wall) and then use the front of the toilet with existing door as a brilliant coat cupboard or perhaps link into the new utility/pantry for extra space. In the kitchen, I'd then put tall units along this new wall (perhaps with secret Narnia doors into the utility) and get a lovely island and kitchen into the new space. Have a look at this years BBC Your Home Made Perfect, I can't remember which episode the clip comes from, but it's in the intro to the program with a similar space where they pulled the wall forward to create this useful space behind. I'd love to bouce some ideas around with you, feel free to get in touch for a free no obligation chat with a cup of tea and if you need more help, we can draw it all up with photographic style renders so you can really get the feel of the new space before you start the expensive work. You can book a time on my website www.coveykitchens.co.uk Speak soon Kind Regards Emily...See Morecatcm127
5 years agocatcm127
5 years agocatcm127
5 years ago







Ribena Drinker