hiding the kitchen sink...
Tani H-S
5 years ago
Featured Answer
Sort by:Oldest
Comments (31)
A B
5 years agoA B
5 years agoRelated Discussions
how to hide old kitchen tiles
Comments (2)If course it depends on budget but replacing them may not be as expensive as you think....See MoreKitchen design to hide this?
Comments (15)Thanks for adding measurements - yes because it goes further than door the best way to hide it is to make a big walk in pantry perhaps ? Big enough to have your gadgets like mixer and maybe even micro plugged in and ready to use in there too - maybe replace door with a window ? (Could be used to decant recycling outside too ) with a bifold type door to access it and shelved storage right under the stairs... Could be very useful indeed !...See MoreProblem with location of kitchen sink
Comments (16)Thanks Jonathan - the snip of the bay was from another room in the plan so is a different orientation - if you move the one in your plan 90 degrees clockwise so it starts in the bottom left corner and runs up to about where you have the sink in your plan. Measurements above are not including the recess. Thanks IO Y also - thats's similar to our current layout actually. Unfortunately the previous owners had to do a bit of a botch job with the window to get units in front of it and the kitchen is quite dark so would like to move units away from it if at all possible! It's a bit of a shame to lose the recess as a feature as well, they're pretty in our other rooms....See Morekitchen sink draining rack
Comments (9)I remember buying a dish rack from the Conran shop when I got my first flat years ago, just because it looked funky! Thanks for the memory jog! But in today’s kitchens I think they would seem out of place unless you had some eclectic place that looked like perhaps an artists loft that could be in a film, or something like that. :)...See MoreTani H-S
5 years agoTani H-S
5 years agopjc31
5 years agoTani H-S
5 years agoE D
5 years agoTani H-S
5 years agoTani H-S
5 years agohawxbyl
5 years agoTani H-S
5 years agoCarolina
5 years agohawxbyl
5 years agogina c
5 years agoTani H-S
5 years agogina c
5 years agogina c
5 years agoE D
5 years agokikiamack
5 years agoTani H-S
5 years agoTani H-S
5 years agoTani H-S
5 years agoE D
5 years agolast modified: 5 years agoTani H-S
5 years agominipie
5 years agominipie
5 years agoTani H-S
5 years agominipie
5 years agoEmily
5 years agoTani H-S
5 years ago
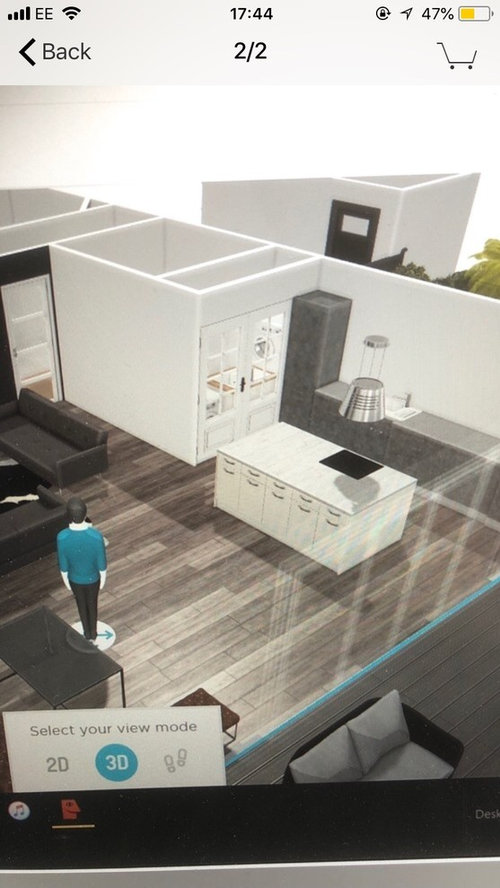
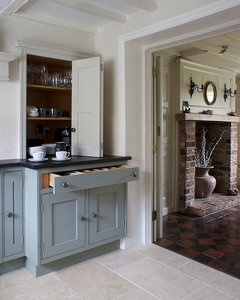
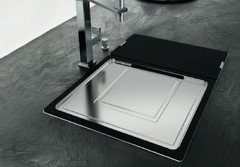


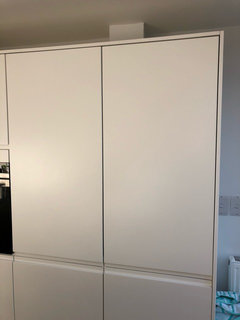
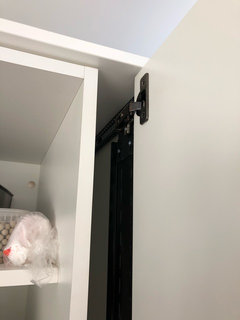
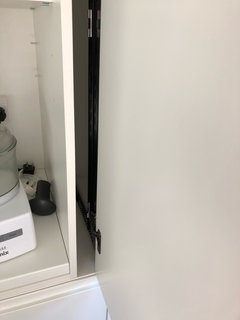

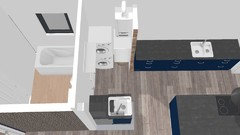

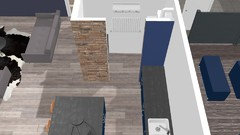

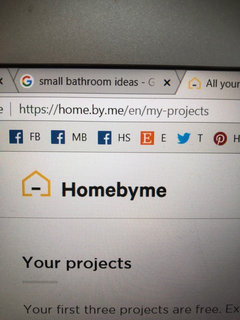
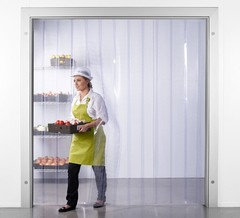





E D