New house restyle
G Arnold
5 years ago
Featured Answer
Sort by:Oldest
Comments (41)
G Arnold
5 years agoG Arnold
5 years agoRelated Discussions
New house - new living space
Comments (16)The kitchen is very tricky not knowing whether you can reuse any of the cupboards and worktop... Move the washing machine to utility and install cupboard. Move the oven to the left of where it is now. Install shelves on the back of the kitchen wall. I'd keep the dresser where it is. If you did have to get some new units maybe consider a U shaped where the bin is now, you can always mix and match. The dining table can probably be swung the other way and moved away from the wall. There's a 4ft gap between the edge of my table and base units which is fine. I'd get 2 x 2 seater sofas and have them at right angles to the fire away from the walls with a coffee table in the middle. I'd get a smaller tv, sorry.. Leave the tv on the right wall but put in a cupboard door on the left alcove to match. This does mean you can only watch TV from one sofa though. If that's a problem then try an L shaped sofa on the left hand wall if you're facing the fire. Either of these options should leave you with room for cabinets against the walls for storage. Are the windows deeps enough to use as window seats?...See MoreI'm in a new house now and want to put 2 chandeliers up on each end. A
Comments (12)Hi. You know, I'm totally with Pat Oliver on this - cant imagine why someone would have put three light fittings up in the first place!!! I, too, would go for just the one in the centre and remove the end light fitments. Don't know your budget or taste but I've fallen in love with ANTHROPOLOGIE'S totally OTT brightly coloured chandeliers which happen to be on sale now. I covet them but can't afford them. Why not combine your budget for two and buy something spectacular. You're only going to do it once!!! Wayfair is good for ideas and, believe it or not, if you have a COSTCO card they sell quite magnificent ones too. If budget is huge look perhaps at Thomas Goode. Happy shopping! Can we all see the result please?...See MoreOur new mezzanine home office
Comments (9)Love those wall lights which are casting the light to create that cross effect! Would you be able to share where you got them from? Thanks!...See MoreRestyled dining room - what next ?
Comments (8)Hello Mag, I love glam chic interiors and you picked great chairs and lighting! In square room, round table is the best option, it doesn't have sharp corners and take less space. Moreover, it allows to place as many seats as if you had larger rectangular table. You can add taupe rug with simmer. It will add cozy texture. Also add Large mirror on a wall in front of window. Choose soft or white gold metallic, not yellow gold. Consider to add small white fur throws on each chair to create contrast. Then your chairs will be a wow factor around black dining table. Add transparent glass jar with white and green flowers. You could add metallic clock and black and white pictures in frames or large wall art. In general, first complete your dining set of chairs and table. Then determine where is your focal point and decide what you what to feature there mirror or picture. Then on other large wall use what you didn't use on first. Don't overload place with colours, keep it simple. Hope it helps! Good luck! :)...See MoreT Gray
5 years agoA B
5 years agoG Arnold
5 years agoA B
5 years agoG Arnold
5 years agoG Arnold
5 years agoG Arnold
5 years agoT Gray
5 years agoG Arnold
5 years agoA B
5 years agoG Arnold
5 years agoCarolina
5 years agolast modified: 5 years agoCarolina
5 years agoCarolina
5 years agoG Arnold
5 years agoSUN STUDIO.London - Glassworks and Prints
5 years agoG Arnold
5 years agoG Arnold
5 years agoacew1234
5 years agoG Arnold
5 years agominnie101
5 years agoG Arnold
5 years agoE D
5 years agolast modified: 5 years agoWilliam Holland Ltd
5 years agoG Arnold
5 years agoG Arnold
5 years agoT Gray
5 years agoE D
5 years agoE D
5 years agoE D
5 years agoG Arnold
5 years agominnie101
5 years agoG Arnold
5 years agoG Arnold
5 years agoT Gray
5 years agoT Gray
5 years agonmlondon
5 years agoG Arnold
5 years ago

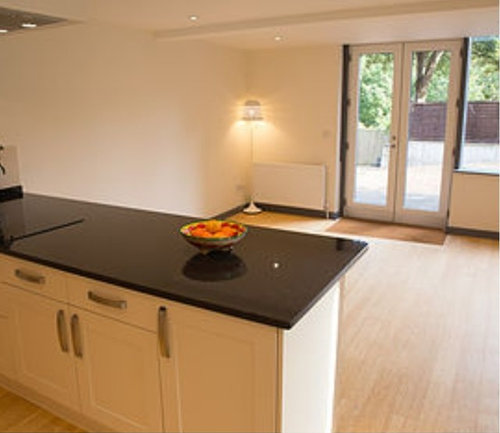
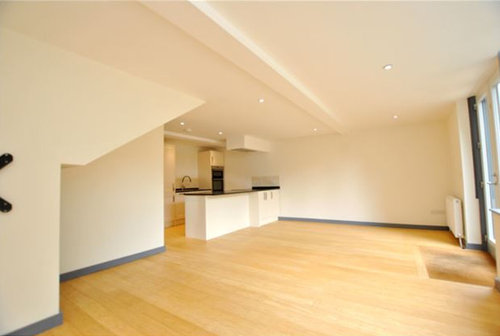
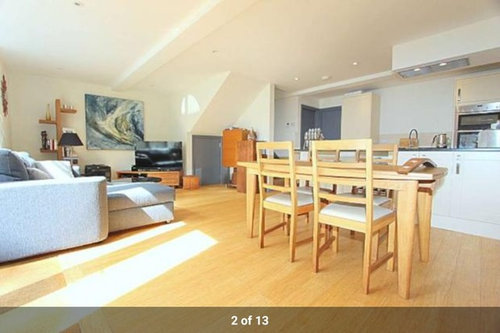

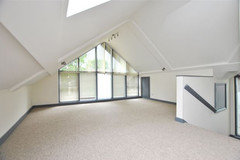

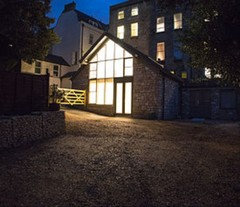

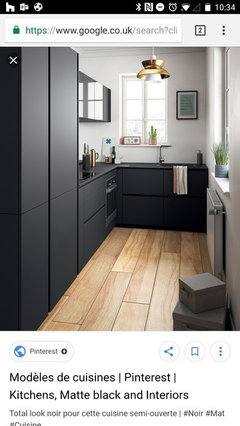
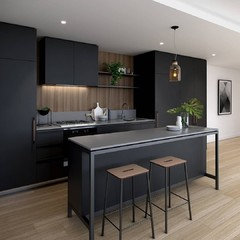
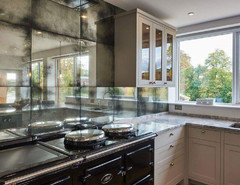

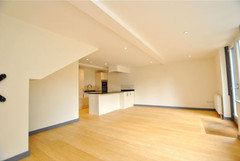
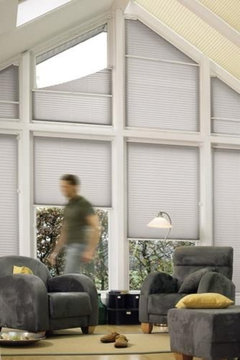

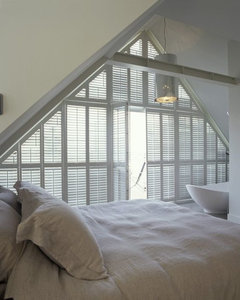



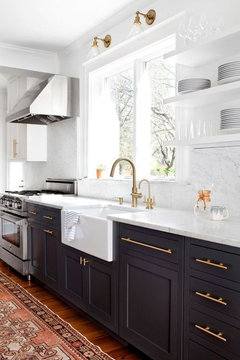
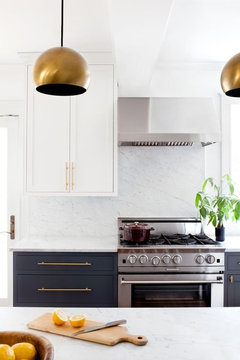
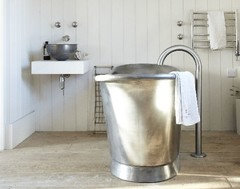
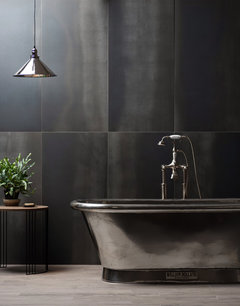
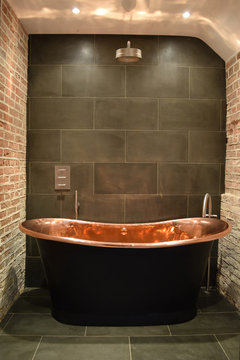

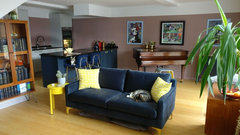
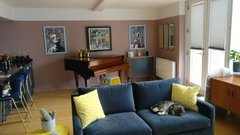
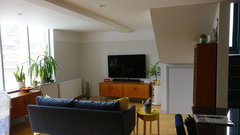
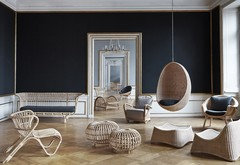
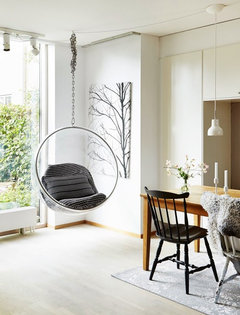
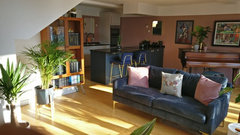

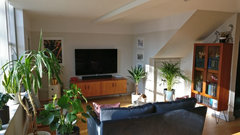



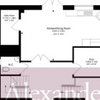


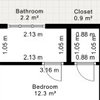
T Gray