house extension roof ideas for u shaped house
Tim Godley
5 years ago
Featured Answer
Sort by:Oldest
Comments (12)
Jonathan
5 years agoJonathan
5 years agoRelated Discussions
Need help on flooring for Edwardian house with contemporary extension
Comments (21)Hi AR, Tiles/Wood effect tiles are an option however you'd be surprised where real wood flooring can go. All our engineered/solid wood flooring is suitable for any room excluding wet rooms. The advantage over tiles is that it can be easily repaired if scratched/damaged. Also in terms of heat, if used with underfloor heating it will hold the heat for longer periods of time as tiles tend to disperse heat faster. Wood is a better natural conductor of heat as opposed to stone/tile, hence why we use them with fireplaces/barbeques etc. (please only use engineered wood flooring with underfloor heating). Not only that but if you wished to change the colour of the floor in 20-30 years it is easily done by simply sanding and applying a stain/varnish. Our flooring has been used in restaurants/bars hotels, as well as residential properties, so do not rule it out as there are many designs/styles available from standard planks, to antique boards, chevrons, Versailles panels, herringbone etc. Just have a quick look through our projects to get an idea. PROJECTS We hope this helps broaden your options, and if you need any more info do let us know and we'll be glad to help....See MoreHome layout dilema after plans approved for extension into barn
Comments (28)Hi Minnie, Thanks for this. You've had some serious thought into my predicament. There is a scale on the drawing but for you its approx 12m x 5.8 (external of the barn unit excluding 'link) but walls are quite thick. I do like your idea and think modern living, which i like tends to focus round a kitchen dining living space which doing what you say would achieve. I think I'm going to have to sketch up your ideas too and see which would practically be the better choice. We've probably spent most of our time obsessing over a really nice master, when actually you spend little time in it... well little time awake. so does it need to be so big. Id hoped to actually create a similar kitchen dining experience by removing the wall between the kitchen and living room to crate a bigger room. This would enable a small island and allow space for a dining table in the current front room and replacing the windows on the kitchen facing the garden with a more modern 'letterbox' picture postcard window to draw in the view. It was also my concern that creating this kitchen / dining in the barn would negate the need to use the original house as all family time would realistically be spend on the ground foor of the barn / bedrooms above. For what essentially is a compromise to what we had originally submitted to planning, i don't want to create anything that means the house becomes the subordinate or poorer relation to the new. It should flow and be part of the whole. I think if we went with the kitchen in barn (as awesome as it would be) wed just may as well not build the link and make a separate house minus your boot room of course. This would maximise our investment but I'm not a developer, Money is not the driver....See MoreIdeas wanted for kitchen extension roof
Comments (21)OnePlan Can I please ask, the service you provide, if you are not architects, do you work WITH an architect or would i then need to speak to an architect as well? A bit confused as where I come from (Greece), it would be an architect that I would talk to initially, who would provide a couple of concepts as to what it would look like structurally, for me to decide. Once I chose the concept I like, the architect would draw the plans and either I or them would submit the planning application. They would then talk to a structural engineer to come and have a look at walls and decide what support will be needed and where). At the same time once I had the new floor plans in hand, I would take them to a kitchen company to decide on the new layout for units; their input would then influence building (e.g. where to have access points for gas/ electric). I don't have an endless budget to throw towards professional services, and I am baffled as to WHO can draw up plans for the builders to use: an architect or an interior designer?...See MoreIdeas/inspiration needed for opening up extension into main house
Comments (3)Hi there! I'm working on a new TV series of 'Sarah Beeny's Renovate Don't Relocate' in which Sarah Beeny helps people decide how to utilise the space in their homes and you seem perfect for it. If you're interested in applying, please do email me at chiomah@outlineproductions.co.uk...See MoreChris Goodchild
5 years agoTim Godley
5 years agoChris Goodchild
5 years agoTim Godley
5 years agoIkonografik Design
5 years agoOnePlan
5 years agoEmily
5 years agoi-architect
5 years agoTim Godley
5 years ago
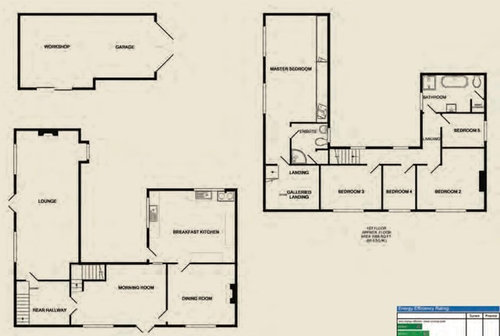

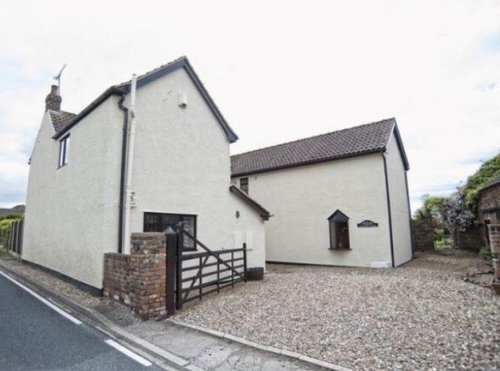
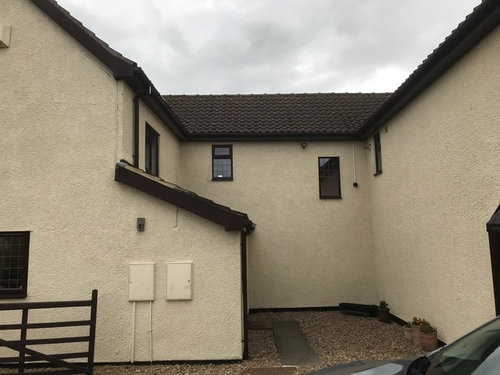
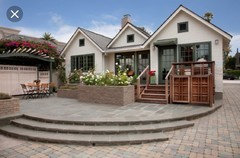



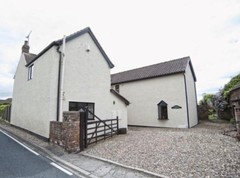

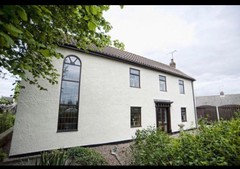
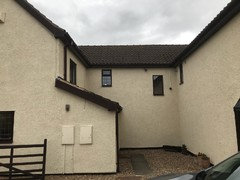




Ikonografik Design