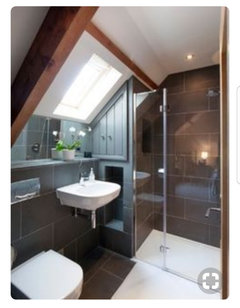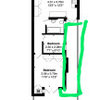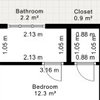height issues in loft ensuite
Del27 York
5 years ago
Featured Answer
Sort by:Oldest
Comments (11)
kwg kwg
5 years agoDel27 York
5 years agoRelated Discussions
Lay out for a loft ensuite?
Comments (21)We are going to have a similar ensuite with shower in the tallest part, sink opposite the door and toilet opposite the shower under the slope. We're limited with the width due to the doorway into the attic bedroom but have enough space for a 900 wide shower tray. Would it be better to fit the shower tray before building the stud wall or do the wall first? It'll be a snug fit! We're wanting underfloor heating (probably electric) if that makes any difference? Appreciate any advice....See MoreLoft en-suite designed by ourselves
Comments (3)Yes but I think we decided to try and fit the vanity on the small taller wall where the side door will be. It seemed odd not having a mirror above the sink but then we have a big empty wall opposite the short one that we could have a mirror and a shelf for doing hair etc so I'm debating what to do now, haha...See MoreObscure glass on a front en-suite
Comments (12)I understand your dilemma. My main bathroom window is at the front of the house, right in the middle and it is a big 3 section window. We are planning to change all the windows but can’t decide what to do with this one. At the moment we have pattered obscure glass and in my opinion it looks awful. Perhaps frosted glass would look better? Looking forward to see what you go for...See MoreEn-suite refurb
Comments (4)Mira mode digital mixer. One button for overhead and one for handheld with a remote on/off button on the right hand side wall. I have never owned a digital mixer before. It is brilliant, you set the temp with the dial on the main control and it gets to that temp quickly and holds it there. I also like that it the mixer has issues it’s in the loft and accessible, rather than the hassle of getting to a hidden mixer valve. I’m going to use the same for my other bathrooms and ensuites as I do them. I have recently changed my boiler from a combi to a Worcester Bosch 8000 series system boiler with unvented hot water cylinder and accumulator tank. Massive improvement in reliability and pressure and hot water supply....See MoreDel27 York
5 years agoLondonfatcat
5 years agoDel27 York
5 years agoLondonfatcat
5 years agoDel27 York
5 years agoJonathan
5 years agoLondonfatcat
5 years agoDel27 York
5 years ago








Londonfatcat