Very peculiar room and differing window heights
jessa61
5 years ago
Featured Answer
Comments (46)
Related Discussions
Help please with very awkward living room that's driving me crazy!
Comments (17)I moved the doorway to my bathroom and it was worth every penny if it means you can get a better arrangement, but exploring all the options first is best to avoid the hassle. Personally i would put the TV in the corner labelled 'wasted space', put the sofa where the bookcase is, put the armchairs in much the same place but perhaps more in a straight line with the fireplace and the coffee table in the middle. It looks like all your furniture hugs the walls, but it will make the room seem a lot less long and narrow if the flow was broken up a bit in the middle. Then I would move the book case over where the TV is, add a snuggler in the bay window and perhaps a sideboard (or guitars) to the right on the wall across from where the TV currently is. It would almost be like splitting the room in to two different spaces for two different purposes. The guitars and books near the window for light and relaxation and the furniture in a social setting without being center around the tv entirely but in a good view as well. My room is equally as awkward and I am still trying to figure it out so best of luck to you!...See MorePaint colours come out VERY different from brochure help!
Comments (11)Hi Donna, getting the right colour can be a nightmare...especially if you wanna match the same tone as on the picture. There could be many reasons...the picture was taken in different light conditions as your room has, the painted surface was different or even it can be a problem of your device display...on different displays some colours appear differently. Im with Persona Adobe and I would try to get the colour which looks best in daylight conditions of your room rather then getting the tone from the picture and use the picture as an inspiration ;) ...good luck! / Marcin...See MoreVery high bathroom window dressing
Comments (23)I really think it's a great basis for a lovely bathroom as it is. Here's what I would change to make it into the lovely, relaxed and luxurious space you're aiming for: roman blinds, change the photo frame for framed art with green tones in it, change the mirror for a larger and more elaborate one, find a small cart/trolley that holds towels and the items for daily use that are now on the little planchet. If you have space for that? There are very narrow ones that might work?...See MoreWindow sill height
Comments (6)Thank you both for taking time to read & respond to my question. Kazzh good thought about the curtains but the photo was from previous owners decor, furniture etc. Siobhan good point, my thought was the same but I can’t decide if it’s necessary next to the table? There are radiators but luckily the one by the dining table is low, same height as the radiator under the other window, (almost as if someone previously had the same idea). However, we have checked & planning permission is no longer required & we have spoken to the neighbours. A complete quandary really I just wondered if there‘s a design rule that says window sill height should be the same?...See Morejessa61
5 years agolast modified: 5 years agojessa61
5 years agojessa61
5 years agojessa61
5 years agojessa61
5 years agojessa61
5 years agoE D
5 years agolast modified: 5 years agojessa61
5 years agojessa61
5 years agojessa61
5 years agojessa61
5 years agojessa61
5 years agolast modified: 5 years agojessa61
5 years agoEmily
5 years agoE D
5 years agojessa61
5 years agoE D
5 years agoE D
5 years agojessa61
5 years agojessa61
5 years ago

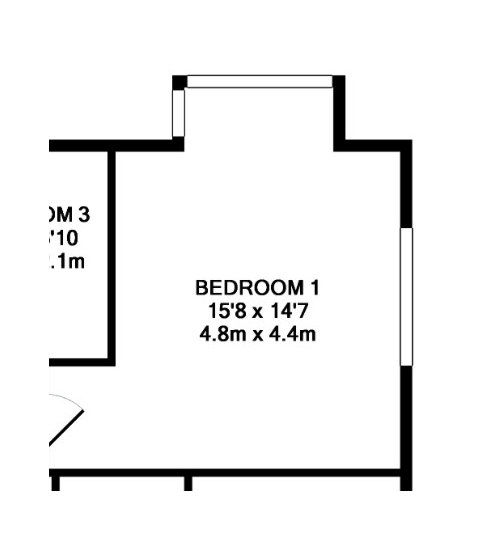

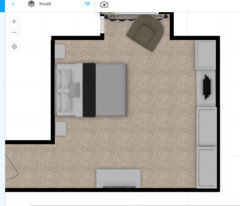



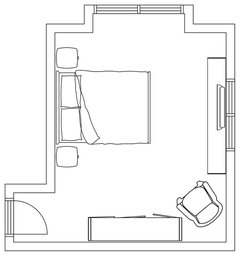
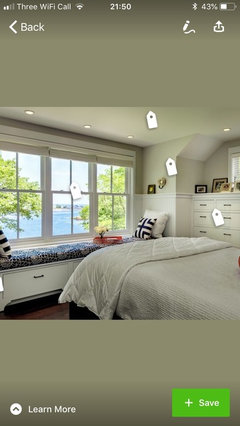
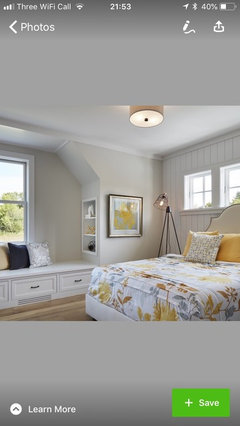
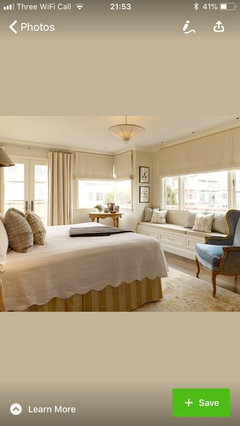
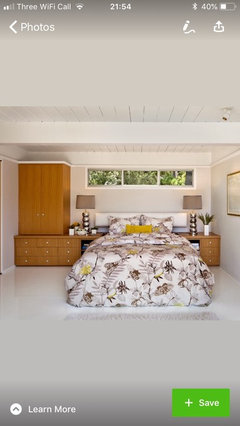
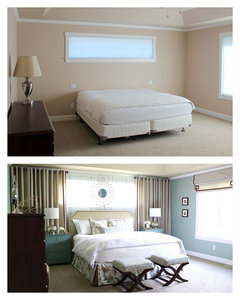
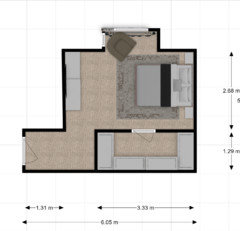






Emily O'Byrne