Sliding doors or bi folds for 8m expanse
Paul
5 years ago
last modified: 5 years ago
Featured Answer
Sort by:Oldest
Comments (57)
Julie Norris
5 years agoPaul
5 years agoRelated Discussions
Patio doors - sliding or bi-fold?
Comments (9)I'll start my response by saying we have been supplying and installing award-winning bifold doors and award-winning sliding doors right across the UK for 17 years, so we have plenty of experience - but also no bias towards either system. There are a multitude of factors to consider when choosing between bifolds and sliders - indeed we wrote an entire blog on the subject because it is a question we get asked time and time again. Based on discussions with customers, the key factors are: - Size of opening - the larger the opening the more likely it is that customers will choose sliding doors. - A view out - if you have a stunning view from your property then sliding doors (with their narrower profiles) are most likely to be the option. - Complete opening - if it is important that you create a complete opening then bifold doors are the option for you. With sliding doors (unless you opt for a pocket slider) you will always have a fixed panel. - Usability - how often you will have the doors open and how they open, these factors have an impact when choosing between systems In terms of price, thermal efficiency, glass options, weather proofing, track options, material choices and colours/finishes the systems can be pretty similar so these tend not to be key to making the decision. Over the years we have supplied sliding doors as small as 1.8m wide and as large as 24m and bifold doors from 1.6m up to 26m. If you want to discuss your particular project where we can answer questions and provide a quote for a specific location or build then simply give us a call on 01603 408804, visit or website www.idsystems.co.uk or email us at info@idsystems.co.uk. There are numerous examples in our projects section of our profile, but here are a few examples of our work......See MoreWill it be warm enough with large sliding glass or bi-folding door?
Comments (7)Hi Kelly, I see that you have not had a reply to your question. So I would like to help, New bi-fold doors and sliding doors have an excellent thermal value. Doors can be made of multiple materials but the best in look, durability is alimininum, with aluminium and double glazed glass zed glass units you will be more than comfortable in the summer and the winter. If you are concerned about the heat coming into the room, for example, if you are south facing, we have a product called thermal glass. We use thermal glass on our roof lights; it is a treated glass that has a tint and reflects heat, the double glazed units stop heat from escaping. I have attached a few pictures of our skylight showing the thermal glass and an example of large skylights and large bifolds, honestly you will not be worried at all with large amounts glass these thermal values. We are more than able to assist you if you still require product advice. Thank you....See MoreSliding versus Bi-Folds
Comments (6)Hi! I totally know what you mean about all the decision making. I’m constantly on here because I just can’t face making decisions anymore - there are too many of them. Ha ha. Ok so doors- I think it would bug you if you are used to going out via the kitchen and can’t do. Taking rubbish out etc etc back and forth. Bifold - yes I’m a set of 3 you could have the door opening on its own. Usually it would open to the left ie against the middle one then if you wanted to open all of them you just slide them over. Ideal config would be a traffic door opening to the right and a set of 2 bifolds opening to the right (so they would stack to the kitchen end. But I don’t know if that is possible or not but worth asking a supplier!...See MoreBi fold/French door/Sliding
Comments (3)Is it too late to put in patio doors that slide back I to the wall (so they are hidden when open). It will create a large opening when you want it, but I think it will be significantly cheaper than bifolds and fewer uprights to see....See MoreJonathan
5 years agoPaul
5 years agoJonathan
5 years agoTani H-S
5 years agoPaul
5 years agoTani H-S
5 years agoOnePlan
5 years agoPaul
5 years agoR countryside
5 years agocoral77uk
5 years agominipie
5 years agoPaul
5 years agoSuzanne C
5 years agoPaul
5 years agoSuzanne C
5 years agoR countryside
5 years agoPaul
5 years agoOrigin - Doors and Windows
5 years agolast modified: 5 years agoPaul thanked Origin - Doors and WindowsCherwell Windows
5 years agosp4rkle
3 years agoIkonografik Design
3 years agolast modified: 3 years agosp4rkle
3 years agoHU-604880702
3 years agoHU-604880702
3 years agoHU-604880702
3 years agoHU-604880702
3 years agoIkonografik Design
3 years agosp4rkle
3 years agoHU-604880702
3 years agosp4rkle
3 years agoHU-604880702
3 years agosp4rkle
3 years agoKXD
last year
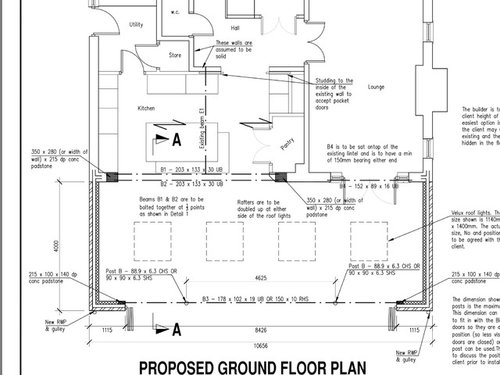

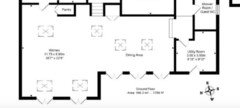
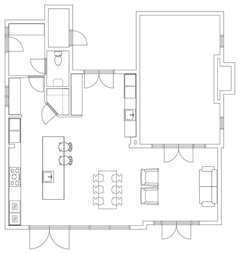
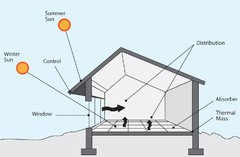
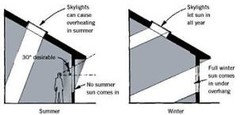

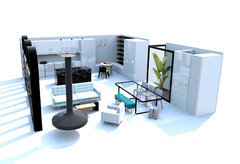

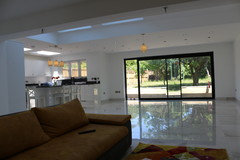
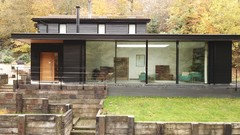


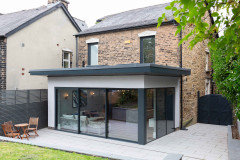




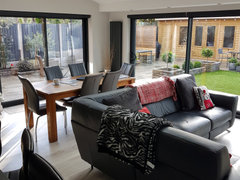
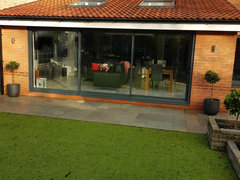







Suzanne C