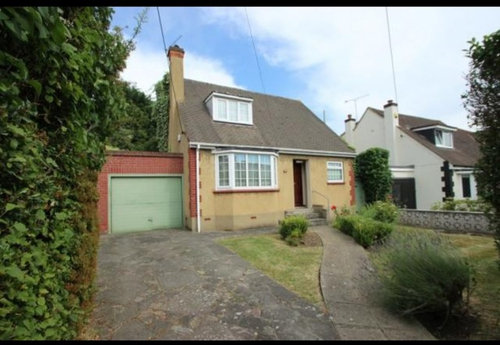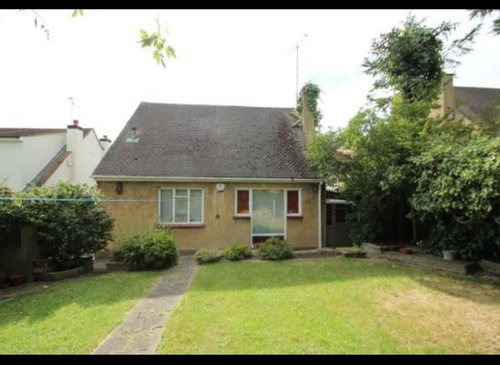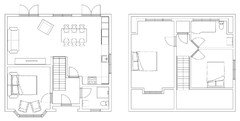Need inspiration for house renovation/floorplan/extension
Tony S
5 years ago
last modified: 5 years ago
Featured Answer
Sort by:Oldest
Comments (9)
User
5 years agoTony S
5 years agoRelated Discussions
Help with floorplan (side and rear extension)
Comments (15)Hello Jonathan. thanks for your post. I have never seen an internal courtyard... but definitely something that would look really amazing if I can get it right. what do people use this courtyard for? any pictures you have that I can see to visualise. I don't see the wall separating the reception room and the passage (where the stairs are). practically, if we walk in the house we will be right in the living room. space wise, it is great. but practically does that work. your thoughts? thanks again....See MoreAdvice for 1840's Welsh Miners Cottage reno + Extension (Floorplan)
Comments (34)Tough cookie. The footprint size is nice, but with a 6p family you'll need enough room to move around. If a loft can be added to the new part of the house, that'd be nice for storage. Folding stairs in the wardrobe? In the extension: First I'd like to say I imagined the extension to be designed like a house on it's own, glued together to the old one with a flat roofed 'corridor' with lots of rooflights. Main entry with wardrobe on the side. Kitchen with shallow cabinets on the front of the peninsula (storage instead of barstools) and row of floor to ceiling cabinets with a built-in 178cm fridge and a 178cm freezer, ovens, etc. Family dining area with french doors towards the back garden. Also managed to get each kid their own bedroom. Their bathroom has a shower and a toilet stall and two sinks. Separate toilet, for morning queues (and guests). No tub in the layout though, I don't know if you'd like one and what age your kids are.. Backdoor to enter the home (with your boots on) near the hall+toilet, with a hamper and also for emergencies. Footprint is slightly deeper on the left, but smaller on the right, square so you can add a roof similar to the old cottage? In the old house: Master bedroom with ensuite and closet area. Lounge room with a hopefully marvelous fireplace. Old front door stays the same from the outside, but unused. Maybe open up the ceilings and insulate the roof, so you'll have a vaulted ceiling with beams (all depends on what is allowed and how it looks in there). Haven't drawn in many windows, just imagine they are right where they need to be....See Morefloor plan / extension help for first home
Comments (6)Don’t actually know measurements but here’s some more pics of the side. I did consider that idea but to be honest I think I’d prefer to keep the kitchen where it is as it’s nice to look out to the garden while cooking! We can still see the view through from the dining room too. Perhaps if money were no object.. but I imagine moving all the piping etc will be a lot more expensive (?!), not sure of budget yet but am thinking through different options and considering the value it will add to our lives and potential added resale value in a few years or so. Also because of dogs it’s quite handy to have separate kitchen - we have it blocked off with a dog gate atm but I love those sliding wooden doors you see on Houzz. Basically am wondering if the cost of an extension is worth the hassle, originally that was our plan but now we’re in it I don’t think we would actually get that much extra space! At the moment the dryer is in the dining room (where the desk is in the photo) and there’s no dishwasher so that’s the main issue. If we could move the sink to RH and add in double/ sliding doors, fit a slimline dishwasher where the bin is in the photo on the LH side and perhaps squeeze in the dryer too somehow then perhaps extension not needed. Unless a conservatory would be a good option... (Alternatively was thinking about getting custom built cupboard around the dryer in dining room and get the washing machine installed on top, to free up space for dishwasher in kitchen...)...See MoreFloor Plan Renovation Ideas needed
Comments (9)Thanks for your advice & drawings really appreciate it. Now just maybe some additional info, on things we plan to keep: wall between living room and stairs to create more privacy & less noise keep the large sliding door but refurb with paint Ideas **To change: remove wall between kitchen & dinner and extension to dinning room add a wall in the corner of the living room to create an office space I have attached some pictures of what the house looked like with the previous owners, hope that can give more ideas on what is possible with the space....See MoreChris Goodchild
5 years agoJonathan
5 years agoA B
5 years agoTony S
5 years agoIkonografik Design
5 years ago










Jonathan