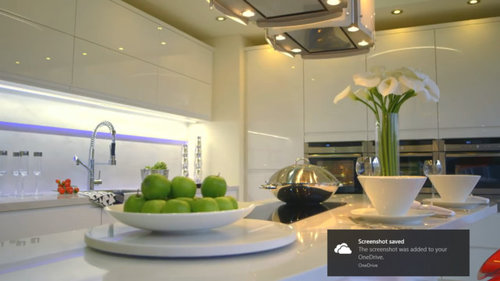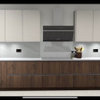Where to place hob, cooker hood and sink in ICF House
Mo
5 years ago
Featured Answer
Comments (9)
Jo Chrobak Invent Design Create Ltd
5 years agoMo
5 years agoRelated Discussions
Location of Hob in new kitchen
Comments (33)Hello Minnie, I know you will get to the bottom of it! and if I win masses on the lotto, I'll buy you a new oven! Macarons are my favourite! and let's not talk about cheesecake!! I cannot even look at those delectable treats without becoming a balloon. (bad eating at ballet school and beyond! (left my metabolism sluggish so now I have to work really hard at eating only protein to resemble my 20/30's.. last year and Jan was good and it's been slowly getting worse ever since. : )). .. bet you're really popular with the girlfriends bringing those treats out from the kitchen.. I say if it tastes good then that's all that matters really.. I'm less El Bulli, Heston and Bompass & Parr about food than I am about design! : ))...See MoreNo room for a cooker hood - any suggestions?
Comments (33)Wow your ceiling must be really, really low then ? Most extractors have to have a gap between 650mm to 760mm between the bottom of them and the hob part of the cooker - so in your case the lid should have clearance even if set at standard height, even if it’s an over depth appliance. What height is the ceiling ? Is the cooker going right into the corner ? Might be useful to have it 150mm from the corner,so you have a small clearance for pan handles on the left. If you’d like me to look over your plan to safety check it - I’ll happily do that for free - just email me if you don’t want to post it publicly on here....See MoreSink of hob in island unit
Comments (8)We regularly position hobs and sinks to suit different circumstances - for example - in Heathers kitchen the hob suited the island better as they were social people and cooking and entertaining were a key part of the whole room design. In Carolina’s kitchen it was more a bank of tall storage on the perimeter wall with a long peninsula that was ‘where it all happens’ as that suited that whole room area, and their family. In my own kitchen my island is purely for prep and the cooking and sink are both on the perimeter walls ! If you cook really fragrant food - then lots of people who do prefer to vent straight outside via a wall - but sometimes you can vent strait up though a flat roof ! So no one size fits all. It’s s combination of what suits you and your building and circumstances ! Either way - a designer worth their salt will discuss lots of things with you to get the low down on how your kitchen might best work safely, efficiently and to suit you and your family!...See MoreNo extractor fan over hob.....Big mistake or no big deal?
Comments (22)extraction comes under part F of building regs, so your architect should be detailing this in the plans for the extension. As i understand part F the important bit is Part F When inserting or removing an internal wall, care should be taken not to make ventilation worse. Any new kitchen, a toilet with no openable window; a bath/shower room or utility room should be provided with a mechanical extract fan. The type of room will determine how much ventilation is required. Part F says that where a kitchen previously had only a recirculating fan this can be retained/replaced if it is made no worse. However, I would always recommend fitting an extractor to deal with condensation. • Kitchen: 30l/s if over the hob and 60l/s if placed elsewhere so you could have an expelair type extractor on an external wall that will comply with regs at a minimum....See MoreFran H
5 years agoMo
5 years agoFran H
5 years agoMo
5 years agoSal89
5 years agoOnePlan
5 years ago











Jo Chrobak Invent Design Create Ltd