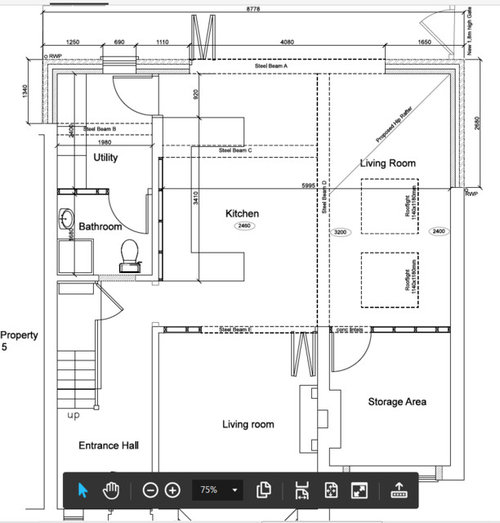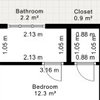utility and shower-room placement
mrs L
5 years ago
My architect has designed our downstairs remodel as per the attached photo, but i would like to swap the utility and bathroom around but it raises its own issues. I would appreciate if you would consider the following and let me have your input.
I would propose leaving access open from the downstairs hallway into what I now think should be a utility room, so I can come straight downstairs with my dirty washing and straight into the washing machine. For us, the utility room is really only for the washing machine and a bit of storage. Its probably my least 'important' room if you understand.
Much more important to me is to have a downstairs shower room that I like to use and I feel that showering in a cupboard isn't going to give me that feeling.
Two questions remain.
One is whether to leave a doorway between shower and utility so I can access cleaning materials for the shower room easily. My instinct is yes, I think this is a good idea (but not a deal breaker).
A bigger question is where to site the boiler? If we go with my plan, can the boiler either be sited in the downstairs shower room which in my suggestion will allow the boiler to vent outside directly? Or can it be sited in what I suggest as the utility room, I'm not sure how that will vent though? Possibly via a false ceiling? Any other solutions?

Houzz uses cookies and similar technologies to personalise my experience, serve me relevant content, and improve Houzz products and services. By clicking ‘Accept’ I agree to this, as further described in the Houzz Cookie Policy. I can reject non-essential cookies by clicking ‘Manage Preferences’.





Jonathan
Jonathan
Related Discussions
Enough space to create a utility room and separate shower room?
Q
Best way to layout small utility room - window placement dilemma!
Q
Help needed with Kitchen, Dining, Boot room and Utility placement
Q
Shower room with Utility layout (in a converted garage)
Q