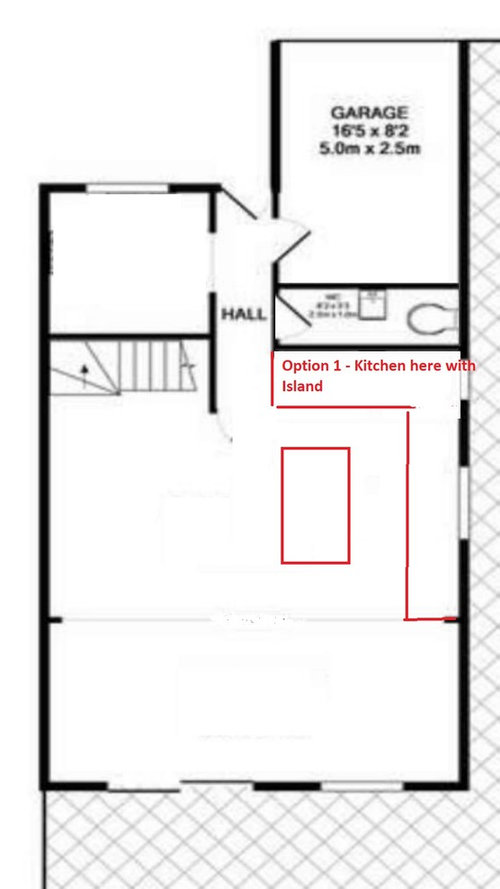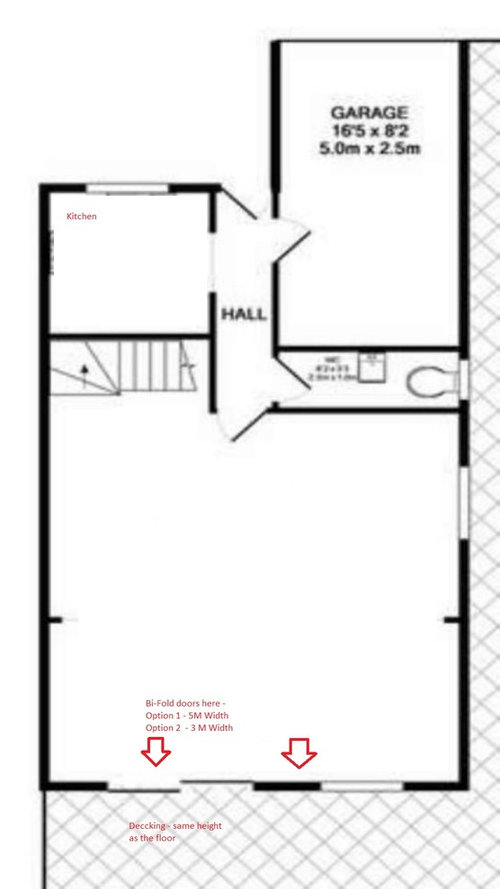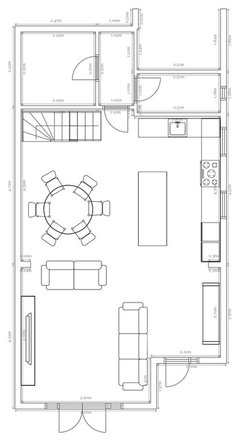Ground Floor - Living/ Kitchen space dilemma
Cristina Ferrer
5 years ago
Featured Answer
Sort by:Oldest
Comments (7)
Charnelle Els
5 years agoRelated Discussions
Tiles or wooden floor on the ground floor living space?
Comments (10)Engineered wood flooring is fine over the top of under floor heating, you just have to buy the right stuff, here's an article on that subject:- Solid wood flooring company Maybe it's a blessing in disguise, as i think that tiles in the formal room would have been too much. Plus you've got the grout to keep clean and that's a lot of flooring. Maybe you could look into Karndean or other LVT products ( Luxury Vinyl Flooring ). No grout and you can have it look like tiles or wood....See MoreGround Floor Kitchen and Rear Extension Layout Dilemma
Comments (3)Hi Jonathan, Thanks for your feedback and alternative solution. I like the way you've moved the kitchen around as it really helps to utilise the space well. I think our issue is that we have too many things we want to include on the list to have on the ground floor: 1. Formal Living Room 2. Dining Room 3. Lounge/TV Room 4. Guest Bedroom 5. Kids Playroom 6. Utility/Boot Room 7. Kitchen 8. Toilet 9. Guest Shower/Toilet I've uploaded the floor plan again with the rooms in their preferred locations, but will be flexible if another more flowing plan can come about. The window where the Boot Room is actually meant to be a door, to quickly access the garden if there is a need without having to open up the bi-fold doors. So if the kitchen was to be moved across into the boot room corner, access to the door will be required. Currently the Boot Room space is about 4m long, we have thought of reducing it to 3m and push all the rooms below it up a little so we can have more space in the Play room and Guest bedroom. Any other alternatives /ideas would be greatly appreciated....See MoreGround floor layout dilemma, full open plan or separate living
Comments (11)I think you're right to move the kitchen into the new extension. You can close off the living area with a stud wall or I've seen some half walls with sliding window partitions that allow in light and the ability to open up the space whilst still remaining enclosed. If you want some flexibility, you could design the windows, services, UFH, flooring etc in a way that would allow you to easily add a stud wall to close off the snug/back lounge, if you decide the 'openness' doesn't work for you further down the line. I feel like you could make the middle room (anteroom) work harder by relocating some of the doorways from the hall. If you push back and rotate the toilet, the door wouldn't then open out to the front door and you claw back some breathing room at the immediate front entrance. You'd also have light and an open-able window in the utility/cloak area as well as more wall space for the sofa in the front lounge 1 = 100 x 60 x 200 wardrobe for cloak cupboard 2 = 40 x 60 x 200 cleaning cupboard...See Morehelp! layout dilemma for new build kitchen/living space
Comments (4)I prefer the 2nd layout with the utility in the corner. I like the way that creates space for the kitchen to be set back from the living space. In layout 1, the utility is too long & narrow, and everything in the kitchen is on full view - although the pantry is a better size. I think I’d possibly make the pantry in layout 2 slightly narrower but go back the full depth of the utility with it. That way you avoid the odd L shape of the utility and with a slightly narrower pantry, you might be able to fit units on each side of the utility, or have space for an airer / wall mounted airer for laundry / plug in station for hoover charging, etc....See MoreJonathan
5 years agoEllie
5 years agoCristina Ferrer
5 years agoCristina Ferrer
5 years agoJonathan
5 years ago








Jonathan