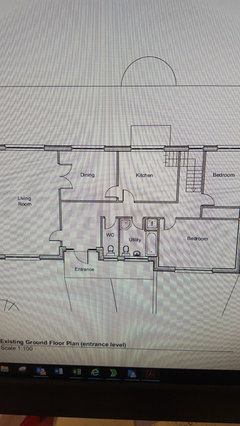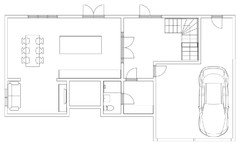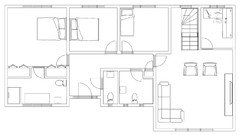Using corridor space for bigger kitchen good or bad idea?
Marie
5 years ago
last modified: 5 years ago
Featured Answer
Sort by:Oldest
Comments (17)
Carolina
5 years agoMarie
5 years agoRelated Discussions
Moving stairs to create space! Is it a good idea?
Comments (7)Something like this could be another option. Depending on the age of the property and judging by the layout of your house I think this might have been the original location of the stairs. You would lose a little space in the kitchen tho, depends if this is a priority. Bed 3 would need a window as well as I don't see one indicated on your plan. Quite possible that you would need planning for this or at least compliance to building regs. I'd get a builder in first to look at feasibility and a rough estimate of cost and try to get something in writing. Armed with this info then speak to your local authorities planning department....See MoreRedesigning living space to get a bigger kitchen
Comments (17)Thank you very much for your replies. @annabellaamy, hubby and I have now thought about this and we'd rather have a separate door for the lounge as it feels we wouldn't be able to fully utilise the dining space as we'd have to always walk through it (I hope that makes sense!). @Donna yes you are right, storage is really the biggest issue for us currently. As we really don't want a fully open plan space, I think I just have to resign myself to a small kitchen. The main things that bother me at me moment are: -we can't fully open the kitchen door as it hits the cabinets on the left, we don't have a dedicated cabinet or floor space for the bin, so every time we open the freezer, bin has to e moved out of the way. -We absolutely need more freezer space, I was originally thinking of a deep freezer, but a upright freezer with drawer would probably be a far better option. We're now considering possibly extending the kitchen, just up to the dining room store area, getting rid of the store door and instead having under stairs storage drawers that would open into the newly extended hallway. What do you guys think?...See MoreIdeas to make north facing garden look bigger and brighter
Comments (20)If I was going to do just one thing I would replace the stepping stones with a decent sized path. I favour long narrow slabs embedded in gravel with an edging to contain the gravel. Or just butted and staggered slabs if you don’t mind the additional maintenance with a staggered edge against grass. Plants do a better job than fences in making boundaries disappear. Climbers won’t take up so much room. Evergreen climbers on the garden building will give all year round interest and soften the brick surface. It isn’t well known but the evergreen Euonymus fortunei will climb, if given a little help, if planted up against a wall. Slow to get going but will thrive in sun and shade and is as tough as old boots. Silver queen has green leaves edged with white which brightens a shady corner. You can grow other plants through it and in front of it. I think a pergola is preferable to an awning. The honeysuckle Lonicera hehryi is evergreen and will grow in sun and shade but I don’t believe it is scented. There are scented honeysuckles and roses that will be pleasant to sit under. A green roof controls the temperature in a building. Great to look at from upper windows but it can be pricy. Sedum is commonly used. You say you don’t want a patio at the rear of the house but I would at least consider a path along the wall outside the doors. Set it away from the house to make room for plants. Would you consider moving the shed to the rear fence? Whilst allowing for access you could plant a hedge in front and in front of that the reflective water feature already mentioned or just a reflective surface as a feature. It will throw light back into the garden and will give depth. An arbour with a bench might be nice here to enjoy the water....See MoreBigger kitchen in bungalow
Comments (15)Hi Sue, I agree with H A and Ellie about using the space you have already, just reconfiguring to make it work for you. It works out much less expensive overall so then you have the budget to use on the fun bits! The back corridor is only to access doors so by moving the kitchen wall back in line with the end of the wardrobe and ensuite, you will gain an extra meter width in the kitchen. The sitting room door can be moved further down the hallway. The wardrobe can be made smaller and the wall behind the stairs opened up with a door in the back left of of the old wardrobe. However, I think you'll end up with the same number of cabinets in your kitchen as you have now, but much more circulation space. If it is more storage that you are after, I think I would look at swapping the kitchen and dining areas to give you the larger room to play with. You'd have kitchen under the window and probably an island if there is space. The dining table would be in the current kitchen. If you want to bounce some ideas around in a no obligation chat with a cup of tea on Zoom, you can book a time on my website www.coveykitchens.co.uk. If helpful, we can have a play with layouts and put some 3D photorealistic images together so you can really get an idea of the space. As much or as little help as you need really! Good luck Emily...See MoreMarie
5 years agoMarie
5 years agoMarie
5 years agoAlix W
5 years agoMarie
5 years agoJonathan
5 years agoMarie
5 years agoMarie
5 years agoMarie
5 years agoJonathan
5 years agoMarie
5 years agolast modified: 5 years agoBetterSpace: The Floor Plan Experts
5 years agoOnePlan
5 years agoJonathan
5 years ago













Carolina