Loft stairs disappointment
Teri Ziegler
5 years ago
Featured Answer
Sort by:Oldest
Comments (191)
JAN MOYER
5 years agolast modified: 5 years agothinkdesignlive
5 years agoRelated Discussions
Add staircase into loft without losing bedroom
Comments (12)This is exactly what we have just done in our clients home and is shown here https://www.houzz.co.uk/projects/2446242/stairs-and-balustrade-hanger-green. It is usually desirable to make the new attic stairs an equal pitch to the existing ones, however often it is necessary to increase the new upper flights pitch to avoid the window, if carried out skillfully and with a proper thought out design the stair and the space it sits in can be manipulated to enhance each other and either not impact on the available light or increase it. Unfortunately, most attic conversion companies will be looking for the fastest and most cost effective solution and a feature staircase may not fit into their scope. Often clients approach a specialist to design and make the stairs and work along side their contractor. The new flight could be designed to sit well next to the existing flight and the details like handrail and newel post of the existing could be copied so that both work together as a single entity. See this project that we also completed https://www.houzz.co.uk/projects/2044758/attic-stairs-and-stairwell we used the existing lower staircase as a starting point for the new stairs to the attic, while they are not the same they appear to have come from the same workshop whilst being constructed 100 years apart. Robert...See MoreGuide to space saving loft stairs
Comments (0)If you are considering a loft conversion it is important that careful thought and consideration goes into how you will access it. Our useful guide provides helpful advice and tips for choosing loft stairs. https://www.premierloftladders.co.uk/loft-stairs/...See MoreDesign dilemma due to loft stairs
Comments (0)stairs for loft are to narrow (floor to ceiling 10ft). due to stairs cĺoset too small. pls advice...See Moreloft paddle stairs
Comments (1)Non slip paint perhaps?...See Morethinkdesignlive
5 years agothinkdesignlive
5 years agoSheree Sesok
5 years agomnmamax3
5 years agolauriebr24
5 years agoJAN MOYER
5 years agolast modified: 5 years agoulisdone
5 years agothinkdesignlive
5 years agogreenfish1234
5 years agogm_tx
5 years agogm_tx
5 years agosuezbell
5 years agosuzyq53
5 years agoLyndee Lee
5 years agothinkdesignlive
5 years agoJAN MOYER
5 years agolast modified: 5 years agoshirlpp
5 years agothinkdesignlive
5 years agoSheree Sesok
5 years agoTeri Ziegler
5 years agograteful_michelle
5 years agodonnatrus
5 years agoStudio Geiger Architecture
5 years agofelizlady
5 years agoJAN MOYER
5 years agolast modified: 5 years agoshirlpp
5 years agomnmamax3
5 years agoKaren
5 years agoShawna Lewis
5 years agoSara
5 years agoCLC
5 years agoTeri Ziegler
5 years agoCLC
5 years agoCheryl Hannebauer
5 years agotxandmt
5 years agoUser
5 years agoLaura Villar
5 years agoDre
5 years agoDre
5 years agoDre
5 years agoams15
5 years agoTeri Ziegler
5 years agoUser
5 years agoUser
5 years agoTeri Ziegler
5 years agomnmamax3
5 years agoTeri Ziegler
5 years ago
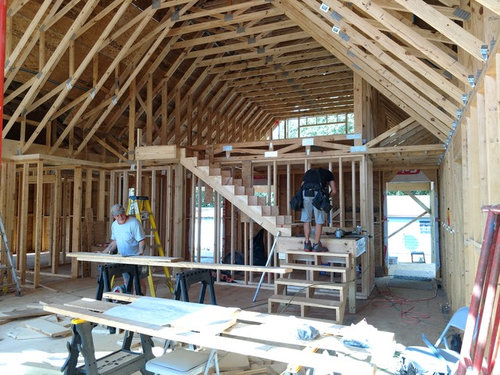
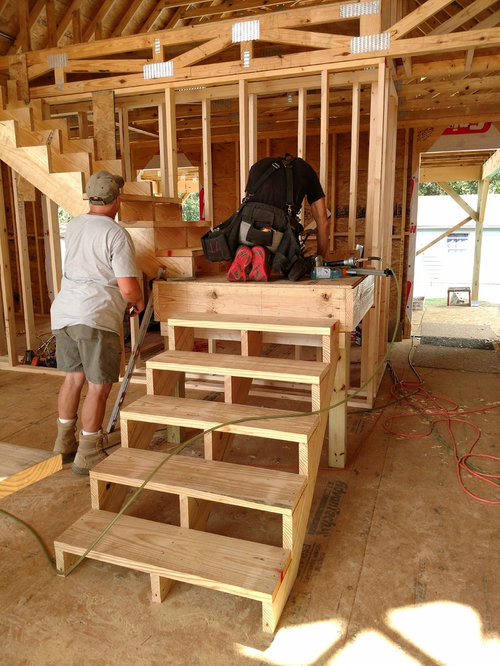
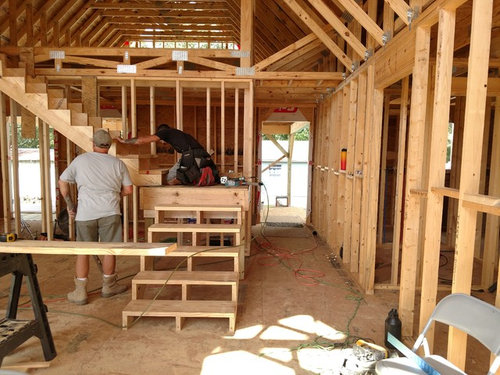
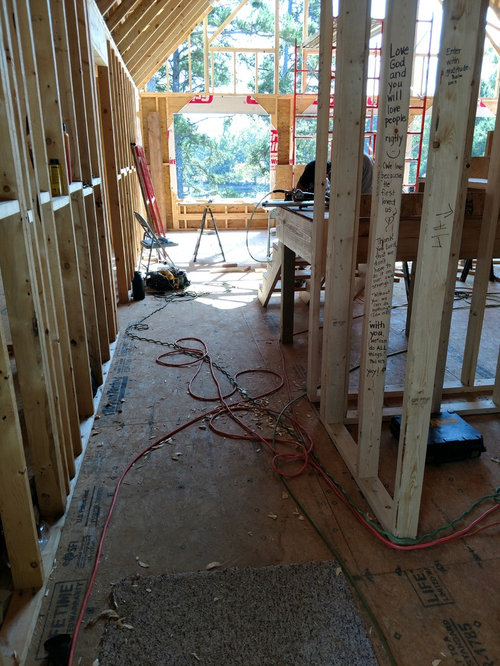


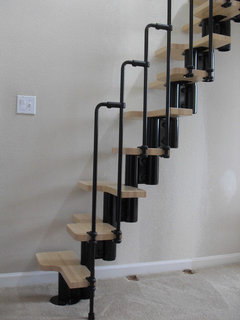
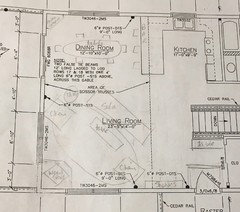





SapphireStitch