Help ! Is an ensuite going to fit without ruining the master bedroom ?
Christina
5 years ago
last modified: 5 years ago
Featured Answer
Sort by:Oldest
Comments (27)
Christina
5 years agolast modified: 5 years agoRelated Discussions
Help do we extend small ensuite into bedroom
Comments (7)This bathroom was of a similar size to yours Instead of using a fixed screen you could use the one on hinges. As we did for this bathroom. We used a shower screen that is on a clever hinge system so that the user can ‘close’ the screen when not using the shower area. This helps to create a spacious and versatile bathroom. This way your towels and floor would stay dry and when not using the shower you could 'close' the screen giving the bathroom an illusion of extra space. You could get a slim line heated towel rail so knees don't knock against it. Hope this helps! Shannon...See MoreFloorplan help please - Kitchen and master bedroom ensuite / wiw
Comments (17)Hi Rinq, thank you so much for taking the time to draw up some possible floor plans for us - this has been incrediby helpful. I love your proposed layout for the kitchen. My only concern with your design is that the wall with the kitchen- diner entrance is load bearing and would therefore require structural work to move. Presumably this would not be an issue, just something I will need to discuss with a builder for an estimated cost. Do you think there would be enough room in the kitchen to add a pennisula on the external wall of your design, turning your design into a G shape kitchen? This is something we are considering but it is hard to tell whether the area would feel cramped. I have attached a screenshot of another kitchen design that my partner likes which utilises an island although I do not think our kitchen diner has enough space for this. Again, thank you for considering and proposing a floor plan for the 1st floor. Your approach to moving the master suite to the left of the property makes complete sense and appears a better utilisation of space, although walking this through in the house we have realised the views are much better on the right hand side of the property from the existing master bedroom and feel it would be best to keep this as the master. Do you have any recommendations on how best to use the extension for an en-suite & walk in wardrobe i.e. layout of bathroom items, which way round to have the two rooms, and also considering the window positioning & soil pipe that will need to be inserted to remove waste at the front of the property. Appreciate this is a lot of considerations I am seeking help for so any feedback / comments would be great. Thank you in advance....See MoreLuxurious en-suite bathroom OR Walk in wardrobe and small en-suite.
Comments (7)It really comes down to how many clothes you have and how much space you need to store them, along with where you prefer to get dressed and how you use your ensuite - obviously no point having double sink if you never share the bathroom, but if you're brushing your teeth while the other half is doing their thing in the next sink then this bigger ensuite might work better for you. It all depends on how you want to live, how much stuff you have and where you want to store it. I've created a checklist that helps with a lot of the foundational decision making that you need to make when you're planning a redesign project, so you might find this useful. You can get it plus a few guidance emails here: https://bit.ly/2P1quQ6 Hope this helps, Jane, i-architect.co.uk...See MoreHelp needed to redesign master bedroom, en- suite and dressing room
Comments (4)Hi Emily, here are some pictures This is the corridor, we have tried to show the step back between the two walls, there is 877mm behind the mirrored doors. This is the end of the bedroom we proposed moving the bathroom to This end is where we thought the dressing area could go, blocking the first door from the corridor. We have taken down the stud wall that used to divide the room. En-suite which we proposed combining with corridor to make bedroom with door from landing at far end of en-suite. Any ideas would be gratefully received as we are going round in circles with our ideas. Thanks Amanda...See MoreChristina
5 years agolast modified: 5 years agoJ
5 years agoChristina
5 years agoJ
5 years agoChristina
5 years agolast modified: 5 years agoChristina
5 years agoChristina
5 years agoBen
5 years agoobobble
5 years agoJonathan
5 years agoChristina
5 years ago
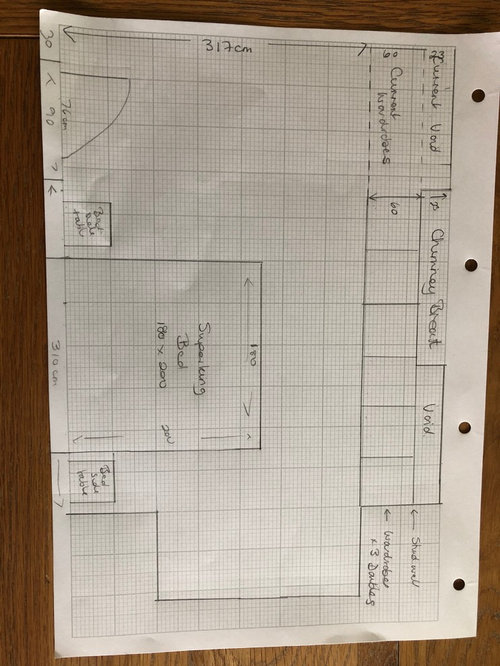
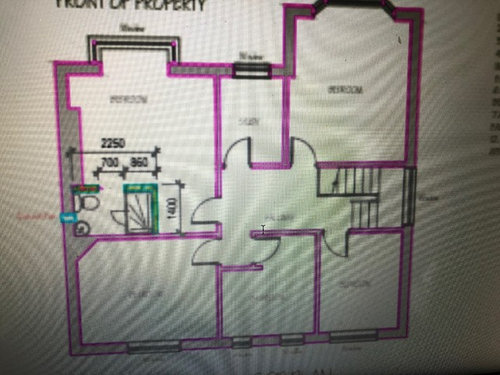

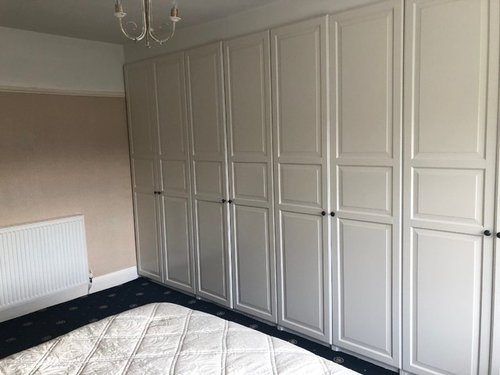
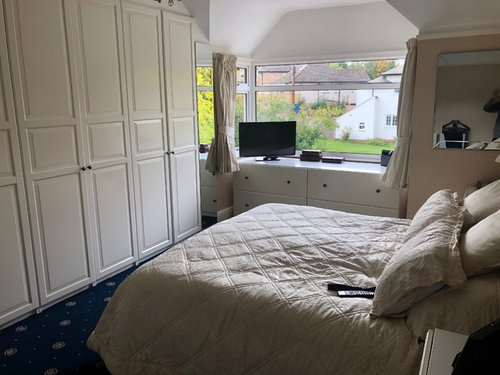

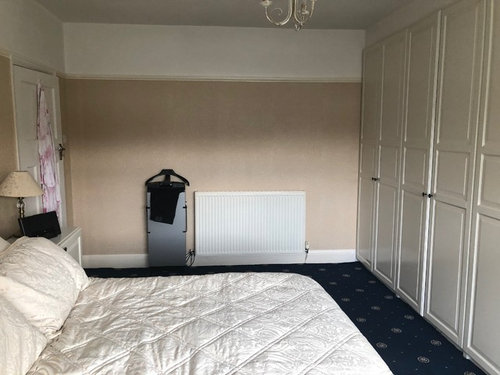
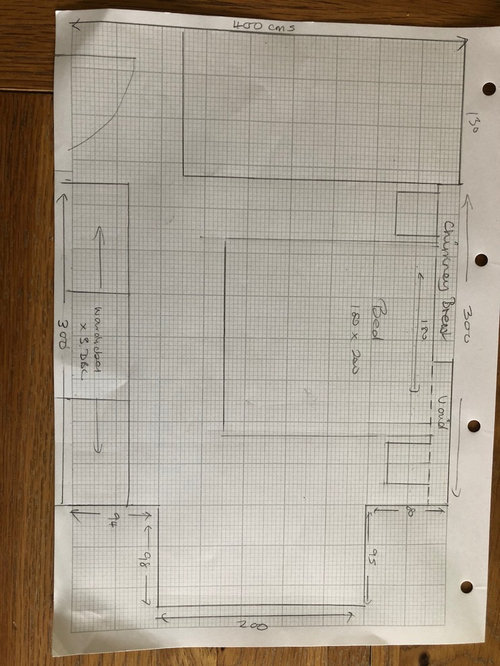


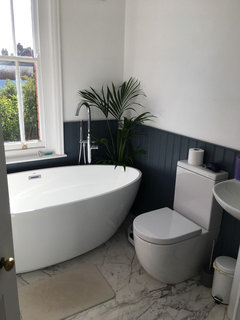
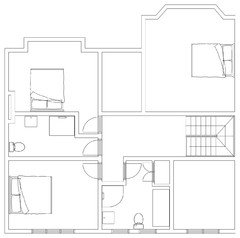




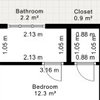
Jonathan